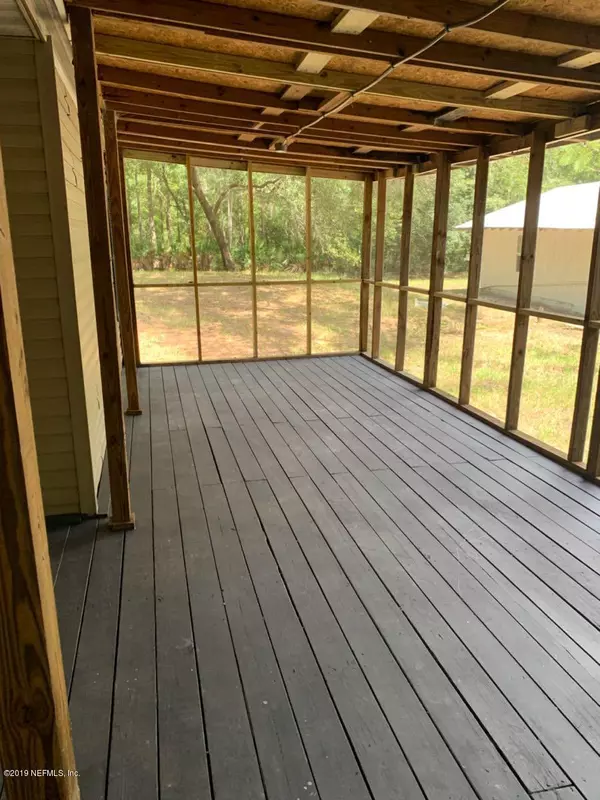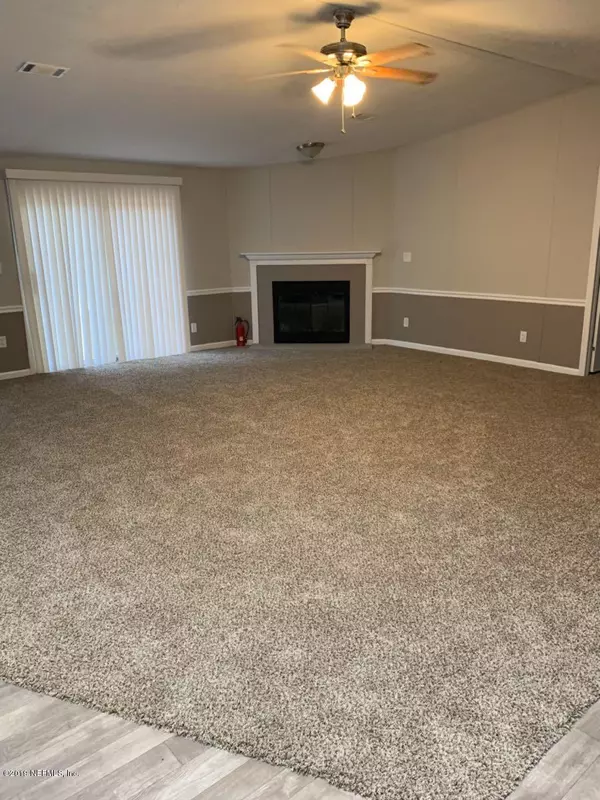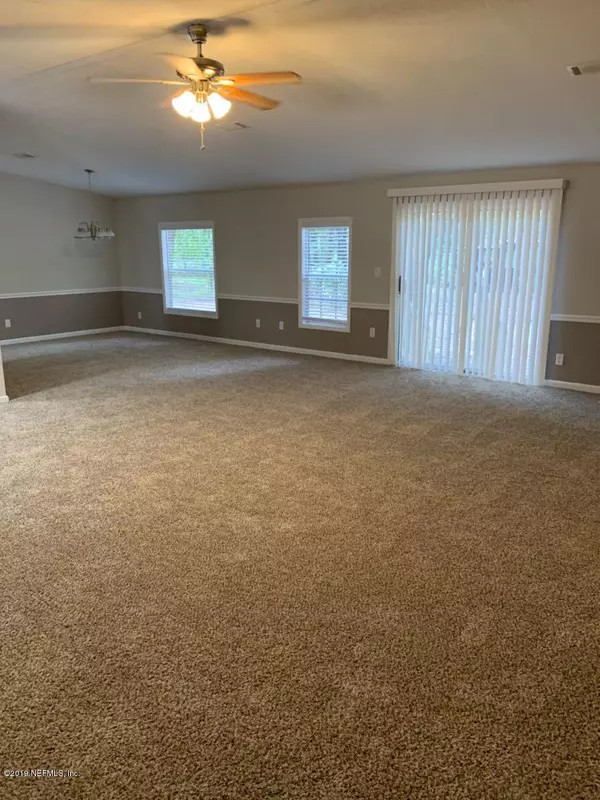$154,900
$154,900
For more information regarding the value of a property, please contact us for a free consultation.
3 Beds
2 Baths
1,713 SqFt
SOLD DATE : 02/24/2020
Key Details
Sold Price $154,900
Property Type Manufactured Home
Sub Type Manufactured Home
Listing Status Sold
Purchase Type For Sale
Square Footage 1,713 sqft
Price per Sqft $90
Subdivision Browns
MLS Listing ID 1016401
Sold Date 02/24/20
Style Traditional
Bedrooms 3
Full Baths 2
HOA Y/N No
Originating Board realMLS (Northeast Florida Multiple Listing Service)
Year Built 1996
Lot Dimensions 120x339x225x320
Property Description
This spacious MFH has so much to offer. It has been renovated & the kitchen is like new with new range & d/w plus tons of new cabinets & counter tops. Island makes the kitchen a great place to cook & the roomy open kitchen keeps everyone together. 2 big BRs plus the master suite which has double vanities & garden tub & separate shower. You can enjoy the FP in the GR on those chilly nights. The very best part of this home is the big detached recreation room which has game room & still has room for an additional BR & Bath that could be added later. This additional 800 sq ft of heated & cooled area makes this home perfect for an active family. The 1.2 acres is private & you can sit on the large screened front porch & enjoy the quiet country atmosphere.. Home also has a brand new roof.
Location
State FL
County Clay
Community Browns
Area 145-Middleburg-Sw
Direction From 218 in Middleburg go to Hibuscus & turn right go approx .9 mile & turn right on Cattail St. then bear left on Cattail & go .4 mile to right on Whiskey Creek Rd. Home is at end of road on left.
Interior
Interior Features Kitchen Island, Pantry, Primary Bathroom -Tub with Separate Shower, Split Bedrooms, Walk-In Closet(s)
Heating Central, Electric, Heat Pump
Cooling Central Air, Electric
Flooring Carpet, Vinyl
Fireplaces Number 1
Fireplaces Type Wood Burning
Fireplace Yes
Exterior
Pool None
Roof Type Shingle
Porch Front Porch, Porch, Screened
Private Pool No
Building
Lot Description Irregular Lot
Sewer Private Sewer
Water Well
Architectural Style Traditional
New Construction No
Others
Tax ID 18052400641101402
Acceptable Financing Cash, Conventional, FHA, VA Loan
Listing Terms Cash, Conventional, FHA, VA Loan
Read Less Info
Want to know what your home might be worth? Contact us for a FREE valuation!

Our team is ready to help you sell your home for the highest possible price ASAP
Bought with BETTER HOMES & GARDENS REAL ESTATE LIFESTYLES REALTY

“My job is to find and attract mastery-based agents to the office, protect the culture, and make sure everyone is happy! ”







