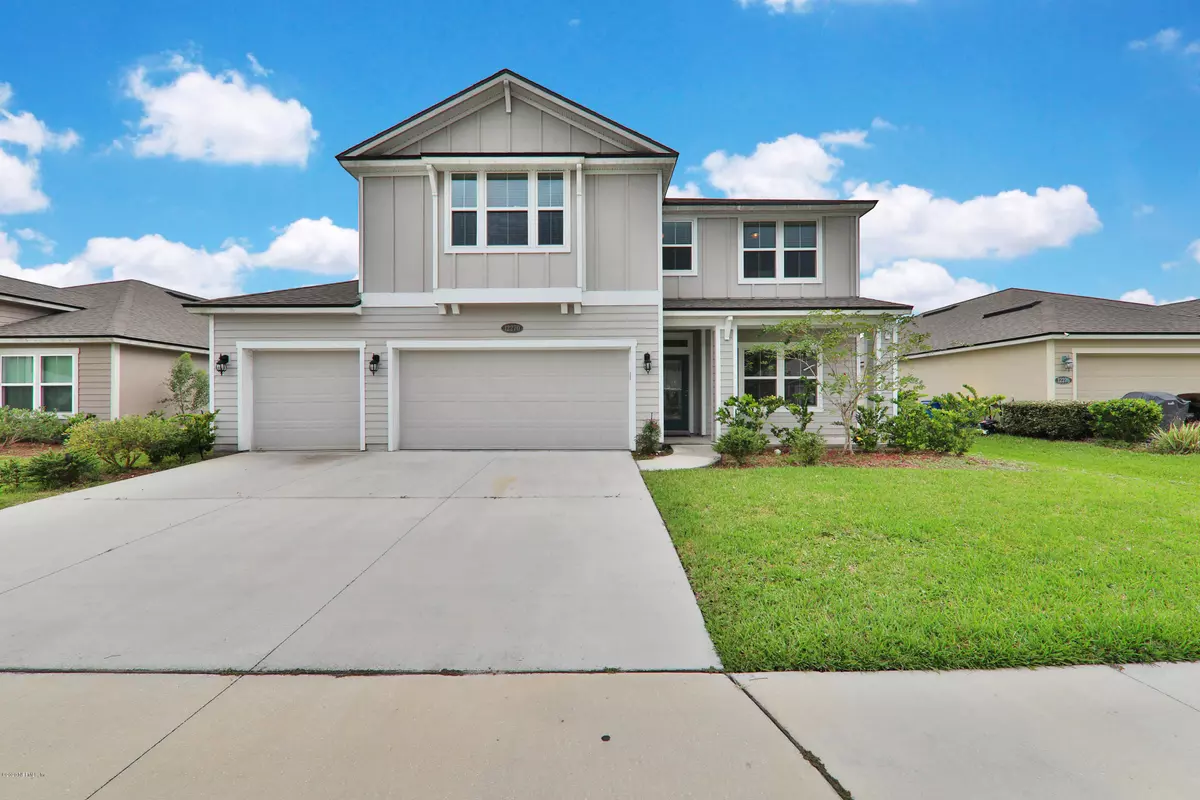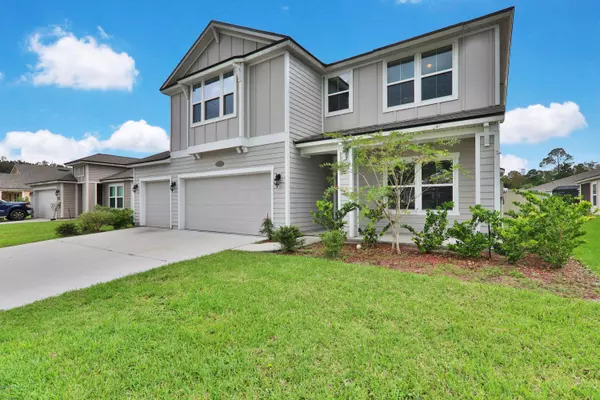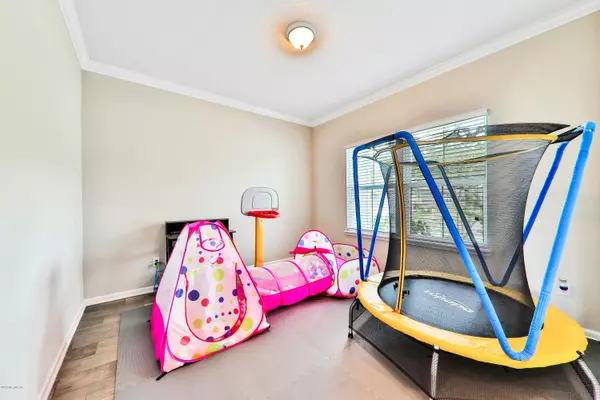$335,000
$329,999
1.5%For more information regarding the value of a property, please contact us for a free consultation.
4 Beds
4 Baths
2,593 SqFt
SOLD DATE : 01/04/2021
Key Details
Sold Price $335,000
Property Type Single Family Home
Sub Type Single Family Residence
Listing Status Sold
Purchase Type For Sale
Square Footage 2,593 sqft
Price per Sqft $129
Subdivision Cedarbrook
MLS Listing ID 1078373
Sold Date 01/04/21
Style Traditional
Bedrooms 4
Full Baths 4
HOA Fees $40/ann
HOA Y/N Yes
Originating Board realMLS (Northeast Florida Multiple Listing Service)
Year Built 2018
Lot Dimensions 60x160
Property Description
Why wait to build when you can have this 2 years old beautiful and well-maintained 4 bedrooms 4 full baths home with 3 car garage and almost 2600 sqft. on a nice water view lot and fenced backyard? Home features quartz kitchen countertops, crown Molding, stainless steel appliances, wood-tile floors, oversized master suite with tray ceilings, large walk-in shower and walk-in closet, huge loft AND MUCH MORE!!!! 4th bedroom and 4 bathroom is located on the first floor. Minutes away from the Jacksonville Int'l Airport, Blount Island, Beaches, Shopping and MORE!
Location
State FL
County Duval
Community Cedarbrook
Area 096-Ft George/Blount Island/Cedar Point
Direction From I-295 to Exit 40/Alta Dr to Yellow Bluff Rd then RIGHT onto New Berlin Rd, slight LEFT to Cedar Pt Rd. RIGHT to Cedarbrook View Dr. LEFT on Emilio Dr to RIGHT on Sacha Rd. Home on the RIGHT.
Interior
Interior Features Entrance Foyer, Kitchen Island, Primary Bathroom -Tub with Separate Shower, Split Bedrooms, Walk-In Closet(s)
Heating Central, Electric, Heat Pump
Cooling Central Air, Electric
Flooring Carpet, Tile
Laundry Electric Dryer Hookup, Washer Hookup
Exterior
Garage Attached, Garage
Garage Spaces 3.0
Fence Back Yard
Pool None
Amenities Available Playground
Waterfront Yes
Waterfront Description Pond
Roof Type Shingle
Total Parking Spaces 3
Private Pool No
Building
Sewer Public Sewer
Water Public
Architectural Style Traditional
Structure Type Frame,Stucco
New Construction No
Others
HOA Name BCM SERVICES
Tax ID 1066021170
Security Features Smoke Detector(s)
Acceptable Financing Cash, Conventional, FHA, VA Loan
Listing Terms Cash, Conventional, FHA, VA Loan
Read Less Info
Want to know what your home might be worth? Contact us for a FREE valuation!

Our team is ready to help you sell your home for the highest possible price ASAP

“My job is to find and attract mastery-based agents to the office, protect the culture, and make sure everyone is happy! ”







