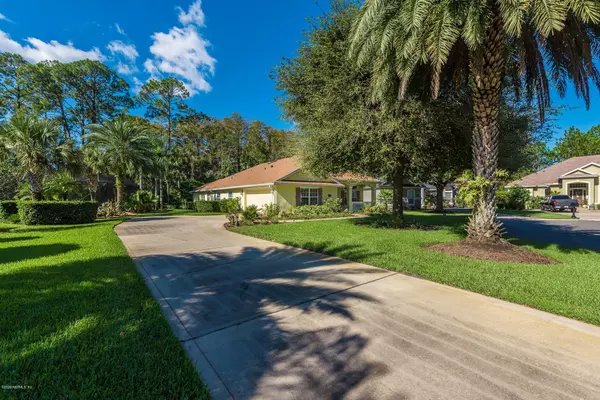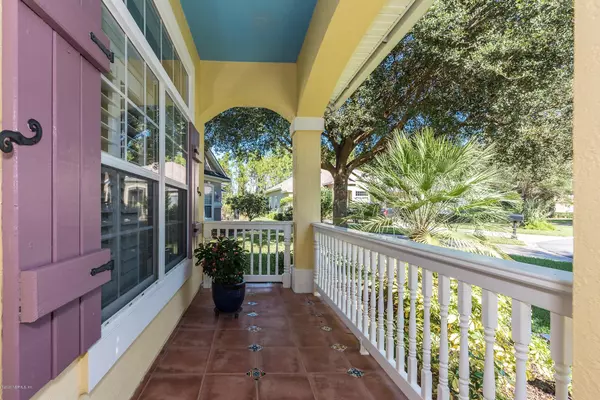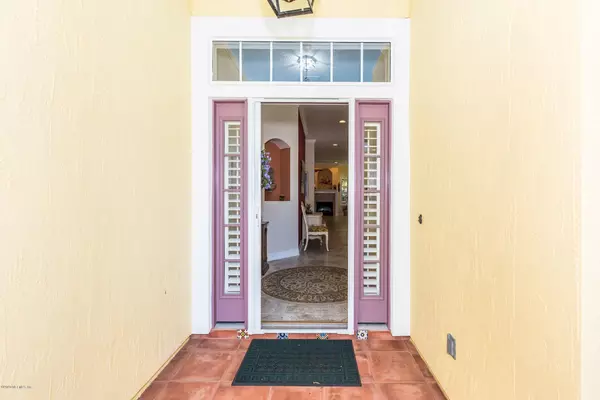$385,000
$385,000
For more information regarding the value of a property, please contact us for a free consultation.
3 Beds
2 Baths
2,009 SqFt
SOLD DATE : 01/28/2021
Key Details
Sold Price $385,000
Property Type Single Family Home
Sub Type Single Family Residence
Listing Status Sold
Purchase Type For Sale
Square Footage 2,009 sqft
Price per Sqft $191
Subdivision Royal St Aug G&Cc
MLS Listing ID 1084812
Sold Date 01/28/21
Style Contemporary
Bedrooms 3
Full Baths 2
HOA Fees $66/ann
HOA Y/N Yes
Originating Board realMLS (Northeast Florida Multiple Listing Service)
Year Built 2004
Lot Dimensions 82x184x114x133
Property Description
Backing to a private preserve and located on a .3-acre parcel, this ICI built home offers 3bd/2ba plus an additional office. Upon arrival you are greeted by the beautiful front porch with terra cotta tile with handcrafted designer inserts before entering the front door with a custom pocket retractable screen. There are porcelain tile floors, crown molding, and 10-foot ceilings throughout the home. The kitchen is spacious in size with plenty of cabinetry and overlooks the living room with electric fireplace and kitchen nook. Additional interior features include plantation shutters throughout, a formal dining room, spacious master bedroom suite with access to the screened lanai, custom closet shelving in both walk in closets, and trey ceilings. On the exterior there is a screened lanai with preserve views and terracotta tile floor, a beautifully landscaped yard, a side entry 2 car garage, a new roof in October 2020 and located in a private and quiet cul-de-sac street. Additional features include a new A/C in October 2018, French doors to the lanai with inserted blinds, and a termite bond is in place with Massey. This home has been beautifully maintained and is one not to be missed.
Location
State FL
County St. Johns
Community Royal St Aug G&Cc
Area 336-Ravenswood/West Augustine
Direction US1 South to west on SR16 to south on Royal St. Augustine Parkway to left on Oxford Drive to left on Kinsington Court. Home located in cul-de-sac
Interior
Interior Features Breakfast Bar, Breakfast Nook, Entrance Foyer, Pantry, Primary Bathroom -Tub with Separate Shower, Primary Downstairs, Walk-In Closet(s)
Heating Central, Electric, Heat Pump
Cooling Central Air, Electric
Flooring Tile
Fireplaces Number 1
Fireplaces Type Electric
Fireplace Yes
Exterior
Garage Attached, Garage
Garage Spaces 2.0
Pool None
Utilities Available Cable Available, Other
Amenities Available Basketball Court, Clubhouse, Golf Course, Playground
Waterfront No
View Protected Preserve
Roof Type Shingle
Porch Front Porch, Patio, Porch
Total Parking Spaces 2
Private Pool No
Building
Lot Description Cul-De-Sac, Irregular Lot
Sewer Public Sewer
Water Public
Architectural Style Contemporary
Structure Type Frame,Stucco
New Construction No
Schools
Elementary Schools Crookshank
Middle Schools Murray
High Schools St. Augustine
Others
HOA Name Sentry Management
Tax ID 0892830390
Security Features Smoke Detector(s)
Acceptable Financing Cash, Conventional, FHA, VA Loan
Listing Terms Cash, Conventional, FHA, VA Loan
Read Less Info
Want to know what your home might be worth? Contact us for a FREE valuation!

Our team is ready to help you sell your home for the highest possible price ASAP
Bought with WATSON REALTY CORP

“My job is to find and attract mastery-based agents to the office, protect the culture, and make sure everyone is happy! ”







