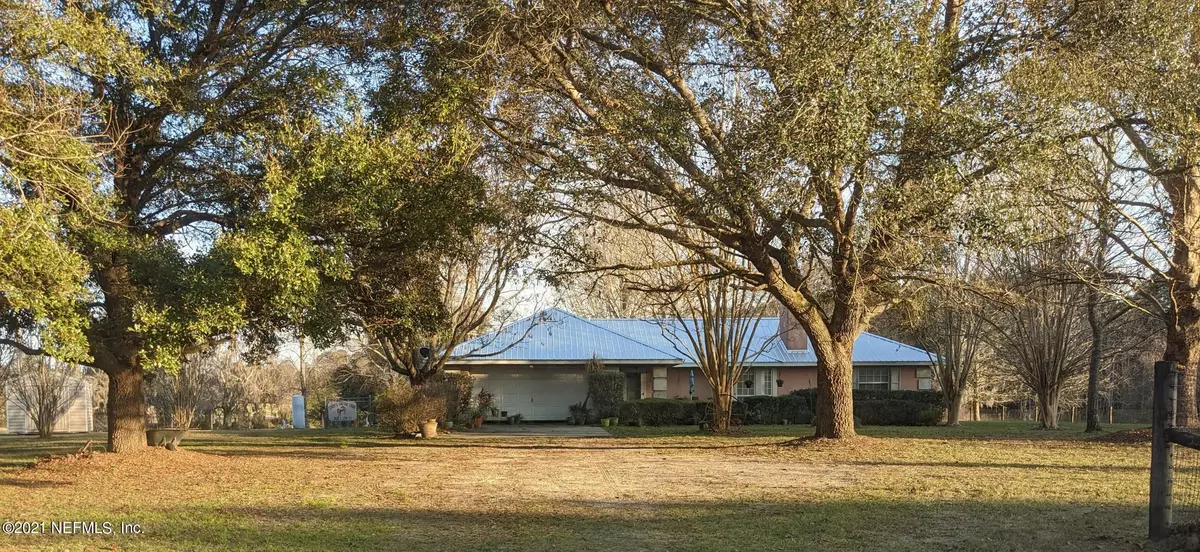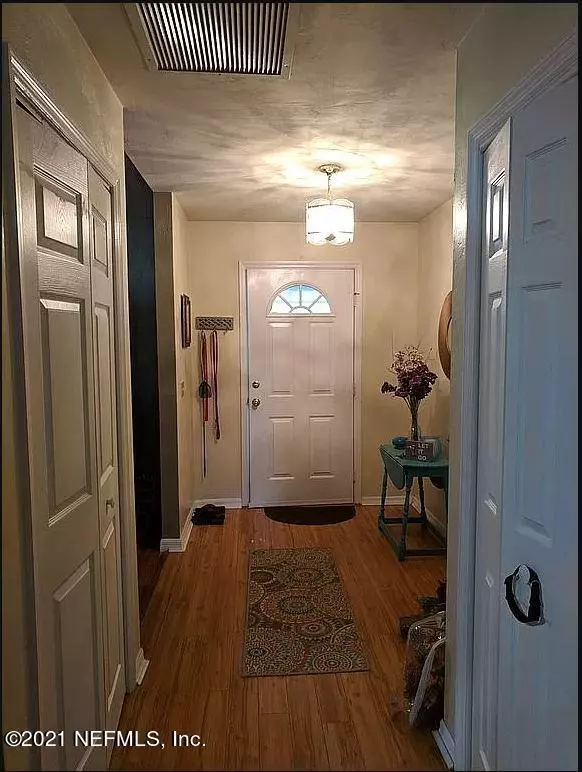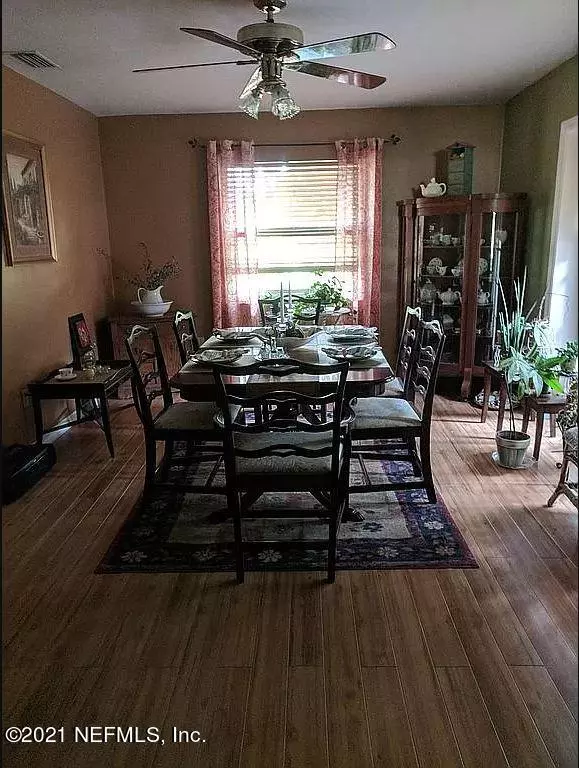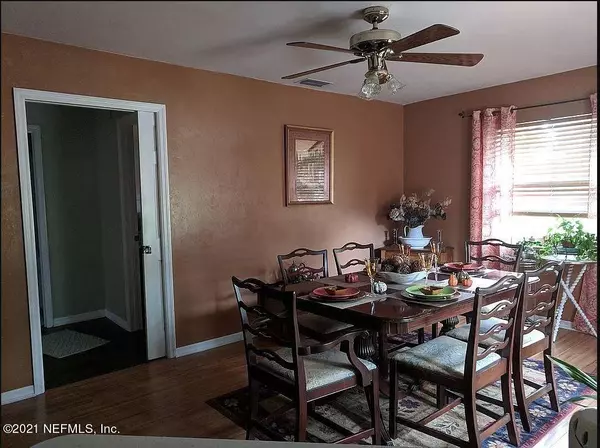$288,000
$285,000
1.1%For more information regarding the value of a property, please contact us for a free consultation.
3 Beds
2 Baths
1,732 SqFt
SOLD DATE : 04/30/2021
Key Details
Sold Price $288,000
Property Type Single Family Home
Sub Type Single Family Residence
Listing Status Sold
Purchase Type For Sale
Square Footage 1,732 sqft
Price per Sqft $166
Subdivision Shadow Wood
MLS Listing ID 1093471
Sold Date 04/30/21
Style Ranch,Traditional
Bedrooms 3
Full Baths 2
HOA Y/N No
Originating Board realMLS (Northeast Florida Multiple Listing Service)
Year Built 1994
Lot Dimensions 5 acres
Property Sub-Type Single Family Residence
Property Description
This is a MUST SEE!! 5 sprawling acre, three bedroom two bath block house with split plan, fenced and cross fenced for horses, 2 car garage washer and dryer , new painted walls in the garage new fan painted floor, could be easily turned into another room.
Living room with beautiful brick fireplace and large kitchen lots of cabinets. Newer flat top silver and black stove, side by side black and silver refrigerator, and dishwasher. New laminate wood floors in living room and all bedrooms . Big dining room with new french doors overlooking tiled patio . The dining room could be used for a family room because there is eat in kitchen also dining room nook. Ceiling fans in every room and a brand new one in living room. Good size master bedroom with walk-in closet. Master bath has been totally remodeled, with new double shower and double vanity. All the rooms have been freshly painted. There's a wooded deck and tiled porch area out front. Lots of riding trails next to Oleno State Park, the springs, and rivers. Property is 8 miles north of High Springs and 14 miles south of Lake City, very convenient area. Just over the Alachua county line but don't have to pay their higher taxes, you pay Columbia county taxes. Only 8 miles from CVS, Winn Dixie so you're very much in the country yet very close to amenities. New 12 x 11 storage shed. Pastures are absolutely beautiful. It's a horse community.
The house is very private at the end of a limerock road which is kept by the town. Property gate is at the very end so it's absolutely the last house, you do not see any of the neighbors and house is 300 feet off the road so it cuts down on the dust in the house. Lots of mature trees . The back patio has plumbing for a hot tub . The spare bathroom has a nice gray marble tub with a vanity and tile floor. Come and fall in love with nature again, see this property you will not be disappointed. Also brand new septic system installed in June 2020 and new metal roof installed August 2020. There aren't that many beautiful properties left and this is one of them! TAKE ADVANTAGE NOW!!
Location
State FL
County Columbia
Community Shadow Wood
Area 804-Columbia-South
Direction Take FL-47 S, I-75 S and US-41 S/US-441 S to SE Moonlight Pl 23 min (18.1 mi) Take Shadow Wood Dr to SE Loxley Glen
Rooms
Other Rooms Shed(s), Stable(s)
Interior
Interior Features Entrance Foyer, Pantry, Primary Bathroom - Shower No Tub, Primary Downstairs, Split Bedrooms
Heating Central
Cooling Central Air
Flooring Vinyl, Wood
Fireplaces Number 1
Fireplaces Type Wood Burning
Fireplace Yes
Laundry Electric Dryer Hookup, Washer Hookup
Exterior
Parking Features Other, Guest
Garage Spaces 2.0
Fence Cross Fenced
Pool None
Roof Type Metal
Porch Front Porch, Patio
Total Parking Spaces 2
Private Pool No
Building
Sewer Septic Tank
Water Well
Architectural Style Ranch, Traditional
Structure Type Block
New Construction No
Schools
Elementary Schools Fort White
Middle Schools Fort White
High Schools Fort White
Others
Tax ID 276S1709784115
Security Features Security Gate,Smoke Detector(s)
Acceptable Financing Cash, Conventional
Listing Terms Cash, Conventional
Read Less Info
Want to know what your home might be worth? Contact us for a FREE valuation!

Our team is ready to help you sell your home for the highest possible price ASAP
Bought with NON MLS (realMLS)
“My job is to find and attract mastery-based agents to the office, protect the culture, and make sure everyone is happy! ”







