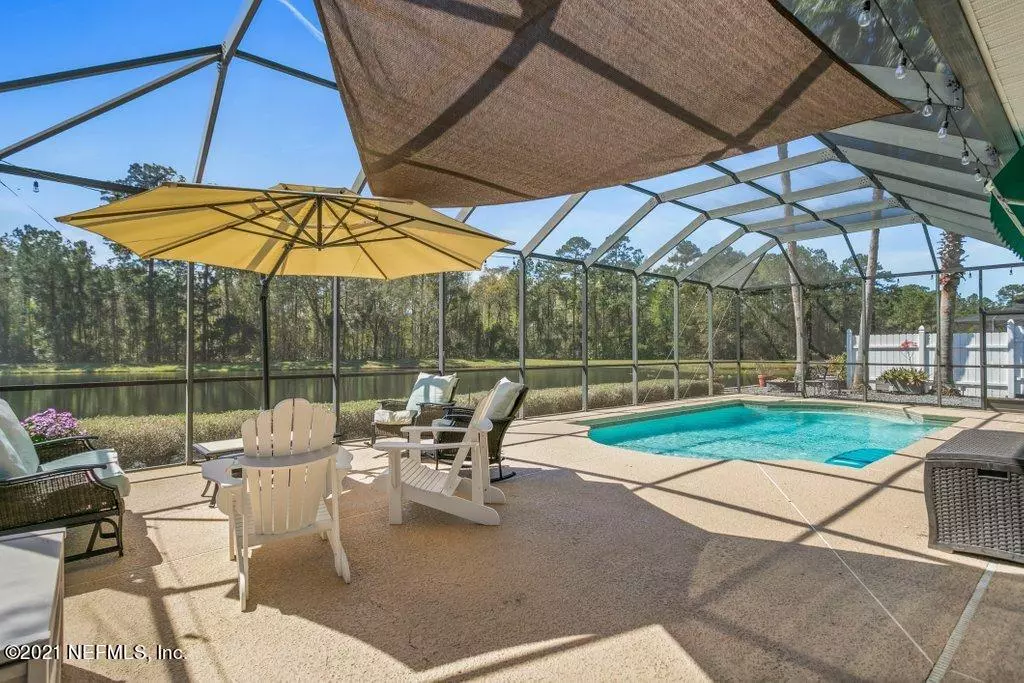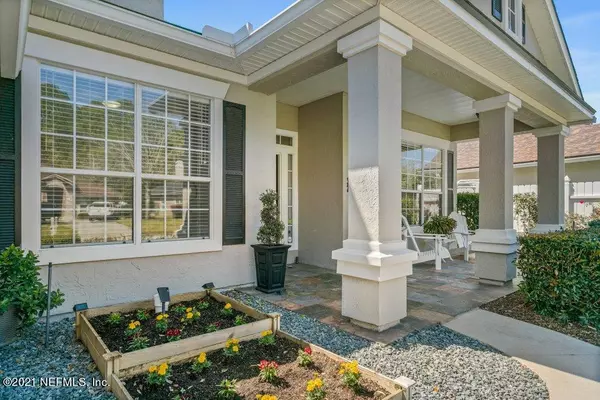$559,900
$559,900
For more information regarding the value of a property, please contact us for a free consultation.
4 Beds
4 Baths
2,972 SqFt
SOLD DATE : 04/27/2021
Key Details
Sold Price $559,900
Property Type Single Family Home
Sub Type Single Family Residence
Listing Status Sold
Purchase Type For Sale
Square Footage 2,972 sqft
Price per Sqft $188
Subdivision Julington Creek Plan
MLS Listing ID 1099321
Sold Date 04/27/21
Style Contemporary
Bedrooms 4
Full Baths 4
HOA Fees $39/ann
HOA Y/N Yes
Originating Board realMLS (Northeast Florida Multiple Listing Service)
Year Built 2000
Property Description
Welcome home to this one-of-a-kind pool home with a breathtaking wide lake view overlooking the preserve in Julington Creek Plantation. Meticulously kept by original owners. Enjoy watching the beautiful sunsets in the privacy of the large, screened lanai with summer kitchen or fishing in your own backyard. A separate outdoor firepit area is perfect for entertaining. Dining Room/Living Room combo allows great space for gatherings. Large eat in kitchen with beautiful cabinets and countertops. There is a flex room downstairs between bedrooms with built ins. Home is great for allowing lots of workspace options. Upstairs is a large bonus room which can be used as 4th BR, home office, retreat or so much more. Updated kitchen and roof (2019), exterior paint (2020). Other features are pool bath, fenced side yard with arbor, whole house is surge protected, reverse osmosis system, separate water meter for sprinkler system, fruit trees and termite bond. Extra items to convey with home: Queen size Murphy bed upstairs with built in lights, refrigerator in kitchen & garage, outdoor grill, umbrella, Ring doorbell and washer/dryer. Pizza oven DOES NOT convey. Don't miss this rare opportunity for a home ready for you to just move in and relax.
Location
State FL
County St. Johns
Community Julington Creek Plan
Area 301-Julington Creek/Switzerland
Direction SR 13 to Davis Pond (Julington Creek Plantation entrance), at round-a-bout go R onto Durbin Creek . At 4 way stop turn R on Flora Branch, L into Sawmill Pointe on Velvet Leaf. R on on Bell Branch.
Rooms
Other Rooms Outdoor Kitchen
Interior
Interior Features Breakfast Bar, Eat-in Kitchen, Entrance Foyer, Primary Bathroom -Tub with Separate Shower, Skylight(s), Split Bedrooms, Walk-In Closet(s)
Heating Central
Cooling Central Air
Flooring Carpet, Tile, Wood
Exterior
Garage Attached, Garage, Garage Door Opener
Garage Spaces 2.0
Pool In Ground, Other, Screen Enclosure
Amenities Available Basketball Court, Clubhouse, Fitness Center, Golf Course, Jogging Path, Playground, Tennis Court(s)
Waterfront Yes
Waterfront Description Pond
View Protected Preserve, Water
Roof Type Shingle
Porch Patio
Total Parking Spaces 2
Private Pool No
Building
Lot Description Sprinklers In Front, Sprinklers In Rear
Sewer Public Sewer
Water Public
Architectural Style Contemporary
New Construction No
Others
Tax ID 2493400180
Security Features Security System Owned,Smoke Detector(s)
Acceptable Financing Cash, Conventional
Listing Terms Cash, Conventional
Read Less Info
Want to know what your home might be worth? Contact us for a FREE valuation!

Our team is ready to help you sell your home for the highest possible price ASAP
Bought with REMAX LEADING EDGE

“My job is to find and attract mastery-based agents to the office, protect the culture, and make sure everyone is happy! ”







