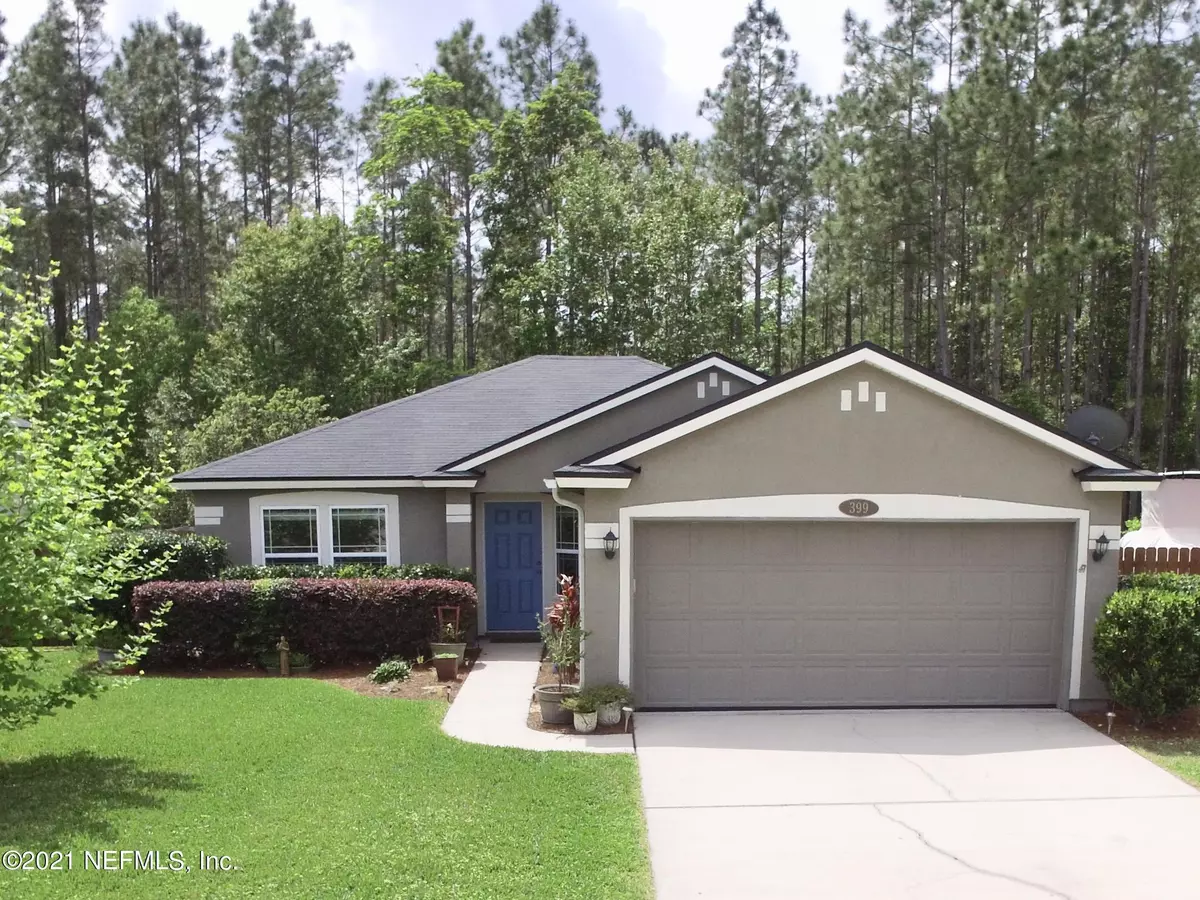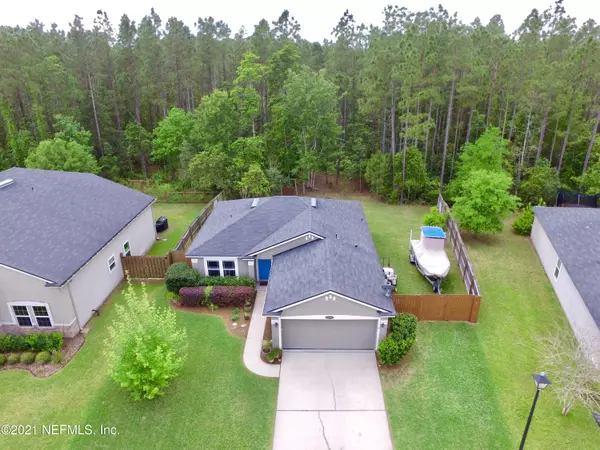$275,000
$260,000
5.8%For more information regarding the value of a property, please contact us for a free consultation.
3 Beds
2 Baths
1,277 SqFt
SOLD DATE : 05/10/2021
Key Details
Sold Price $275,000
Property Type Single Family Home
Sub Type Single Family Residence
Listing Status Sold
Purchase Type For Sale
Square Footage 1,277 sqft
Price per Sqft $215
Subdivision Country Walk
MLS Listing ID 1102624
Sold Date 05/10/21
Style Traditional
Bedrooms 3
Full Baths 2
HOA Fees $25/ann
HOA Y/N Yes
Originating Board realMLS (Northeast Florida Multiple Listing Service)
Year Built 2012
Property Description
Welcome home to 399 W. New England Drive! Located in the quaint town of Elkton, this home is just minutes from downtown St. Augustine, yet seemingly a world away from its hustle and bustle. The home boasts 3 bedrooms and 2 bathrooms in a split-plan style, an open kitchen with stainless steel appliances, and large back and side yards with enough room for boat/RV/shed storage (allowed with HOA approval). The home's location on an expansive conservation preserve provides for a tranquil backdrop and beautiful views that will always look just as they do today. Schedule your showing today and come see why this house should be your next home!
Location
State FL
County St. Johns
Community Country Walk
Area 342-St Johns Co-Sr-207 South/West Of I-95
Direction State Rd 207 West 2 1/2 Miles to Vermont Blvd. Turn left on Vermont, go through round about to Stop Sign. Turn Right on W New England. Follow around, home will be on your left.
Interior
Interior Features Breakfast Bar, Eat-in Kitchen, Pantry, Primary Bathroom - Shower No Tub, Split Bedrooms, Walk-In Closet(s)
Heating Central
Cooling Central Air
Flooring Carpet, Laminate, Tile
Laundry Electric Dryer Hookup, Washer Hookup
Exterior
Garage Spaces 2.0
Pool None
Waterfront No
View Protected Preserve
Roof Type Shingle
Total Parking Spaces 2
Private Pool No
Building
Sewer Public Sewer
Water Public
Architectural Style Traditional
Structure Type Frame,Stucco
New Construction No
Schools
Elementary Schools Otis A. Mason
Middle Schools Gamble Rogers
High Schools Pedro Menendez
Others
Tax ID 1374710210
Security Features Smoke Detector(s)
Acceptable Financing Cash, Conventional, FHA, VA Loan
Listing Terms Cash, Conventional, FHA, VA Loan
Read Less Info
Want to know what your home might be worth? Contact us for a FREE valuation!

Our team is ready to help you sell your home for the highest possible price ASAP
Bought with WATSON REALTY CORP

“My job is to find and attract mastery-based agents to the office, protect the culture, and make sure everyone is happy! ”







