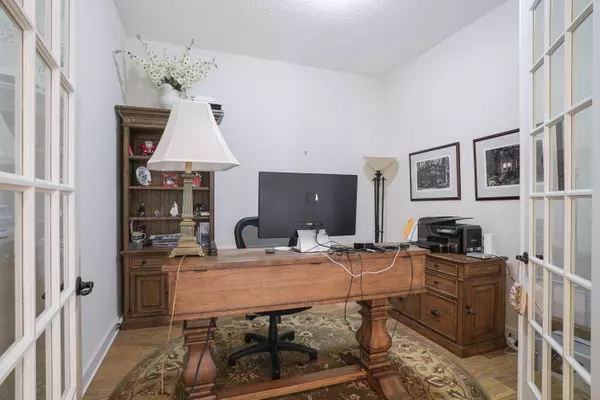$629,000
$649,900
3.2%For more information regarding the value of a property, please contact us for a free consultation.
3 Beds
4 Baths
3,419 SqFt
SOLD DATE : 06/28/2021
Key Details
Sold Price $629,000
Property Type Townhouse
Sub Type Townhouse
Listing Status Sold
Purchase Type For Sale
Square Footage 3,419 sqft
Price per Sqft $183
Subdivision Villas At Nocatee
MLS Listing ID 1107953
Sold Date 06/28/21
Bedrooms 3
Full Baths 3
Half Baths 1
HOA Fees $330/mo
HOA Y/N Yes
Originating Board realMLS (Northeast Florida Multiple Listing Service)
Year Built 2015
Property Description
Absolutely stunning, almost new, villa located in the highly desirable and exclusive Villas at Nocatee. This property features a tremendously spacious floor-plan at 3419 sq ft of heated living, 3 bedrooms, and 3.5 bathrooms. The kitchen features Stainless steel appliances, pendant lightning, recessed lighting, Elite Plus Gas package, crown moulding, and granite counter-tops. Flooring features include wood flooring in all living areas, carpet in the bedrooms, and tile in the bathrooms. Additional interior features include a split floor-plan, interior laundry and a HUGE loft/gameroom with a wetbar perfect for entertaining. Exterior amenities include a lanai overlooking the pond with a gas fireplace, a 2 car attached garage, and a covered side porch.
Location
State FL
County Duval
Community Villas At Nocatee
Area 029-Nocatee (Duval County)
Direction Nocatee Parkway to Crosswater Parkway. Go north on Crosswater Parkway to gated entrance of The Villa's, Wingstone Drive.
Interior
Interior Features Entrance Foyer, Kitchen Island, Pantry, Primary Bathroom -Tub with Separate Shower, Primary Downstairs, Split Bedrooms, Walk-In Closet(s), Wet Bar
Heating Central, Electric
Cooling Central Air, Electric
Flooring Carpet, Tile, Wood
Fireplaces Number 1
Fireplaces Type Gas
Fireplace Yes
Exterior
Garage Attached, Garage, Garage Door Opener
Garage Spaces 2.0
Pool Community
Utilities Available Natural Gas Available
Amenities Available Children's Pool, Clubhouse, Fitness Center, Jogging Path, Playground, Tennis Court(s)
Waterfront No
Waterfront Description Pond
Roof Type Membrane,Shingle
Porch Front Porch, Porch, Screened
Total Parking Spaces 2
Private Pool No
Building
Lot Description Cul-De-Sac
Sewer Public Sewer
Water Public
Structure Type Frame,Stucco
New Construction No
Others
Tax ID 1681496300
Security Features Smoke Detector(s)
Acceptable Financing Cash, Conventional, FHA, VA Loan
Listing Terms Cash, Conventional, FHA, VA Loan
Read Less Info
Want to know what your home might be worth? Contact us for a FREE valuation!

Our team is ready to help you sell your home for the highest possible price ASAP
Bought with COLDWELL BANKER VANGUARD REALTY

“My job is to find and attract mastery-based agents to the office, protect the culture, and make sure everyone is happy! ”







