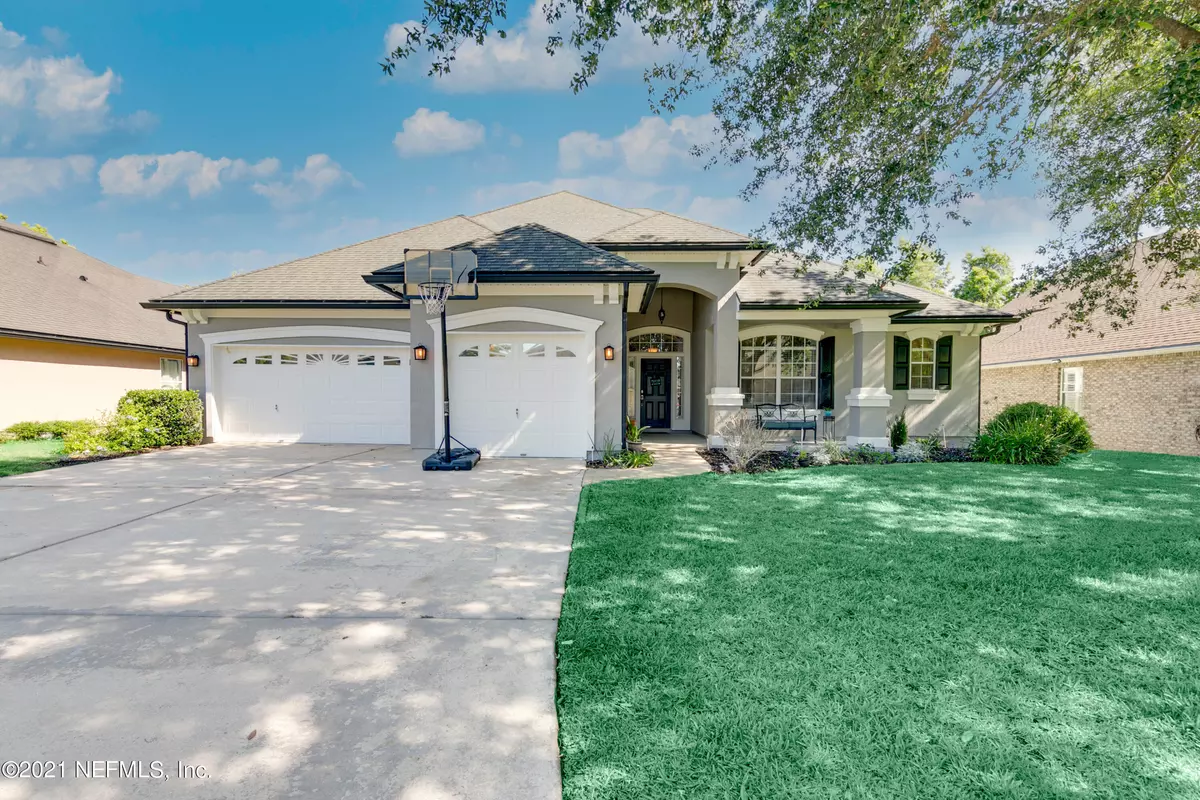$410,000
$384,900
6.5%For more information regarding the value of a property, please contact us for a free consultation.
5 Beds
4 Baths
3,271 SqFt
SOLD DATE : 07/19/2021
Key Details
Sold Price $410,000
Property Type Single Family Home
Sub Type Single Family Residence
Listing Status Sold
Purchase Type For Sale
Square Footage 3,271 sqft
Price per Sqft $125
Subdivision Creekview @ Oakleaf Plantation
MLS Listing ID 1111233
Sold Date 07/19/21
Style Ranch
Bedrooms 5
Full Baths 4
HOA Fees $6/ann
HOA Y/N Yes
Originating Board realMLS (Northeast Florida Multiple Listing Service)
Year Built 2006
Property Description
Come see this meticulously cared for 5 bed, 4 bath home in Oakleaf Plantation! 3 car garage !! This home has a screened in patio and backs up to a nature preserve providing privacy in the backyard with room for a pool, and a bathroom with access from the back porch. Freshly painted exterior. 2 new HVAC in 2019, The interior has stunning features throughout. New engineered wood flooring in family & dining room. New refrigerator. Custom blinds throughout the house, Upgraded light fixtures, ceiling fans in every room, granite countertops, tile in the kitchen, main walkways on first floor, and all bathrooms. Extended three car garage with advanced technology garage door opener. Wood burning fireplace in family room, family room is wired for surround sound! Water Softener, and central vac...
Location
State FL
County Clay
Community Creekview @ Oakleaf Plantation
Area 139-Oakleaf/Orange Park/Nw Clay County
Direction Take Argyle Forest Blvd to Brannan Field (SR 23) Left, take SR 23 to Plantation Oaks Pkwy Right, From POP, Right onto Deerview Lane until it dead ends into Chestwood Chase.
Interior
Interior Features Entrance Foyer, Kitchen Island, Primary Bathroom -Tub with Separate Shower, Split Bedrooms
Heating Central
Cooling Central Air
Fireplaces Number 1
Fireplace Yes
Laundry Electric Dryer Hookup, Washer Hookup
Exterior
Garage Attached, Garage
Garage Spaces 3.0
Pool Community
Utilities Available Cable Available
Amenities Available Clubhouse, Fitness Center, Tennis Court(s)
Waterfront No
Roof Type Shingle
Porch Front Porch, Patio, Screened
Parking Type Attached, Garage
Total Parking Spaces 3
Private Pool No
Building
Lot Description Wooded
Sewer Public Sewer
Water Public
Architectural Style Ranch
Structure Type Frame,Stucco
New Construction No
Others
Tax ID 07042500786900264
Security Features Security System Owned
Acceptable Financing Cash, Conventional, FHA, VA Loan
Listing Terms Cash, Conventional, FHA, VA Loan
Read Less Info
Want to know what your home might be worth? Contact us for a FREE valuation!

Our team is ready to help you sell your home for the highest possible price ASAP
Bought with UNITED REAL ESTATE GALLERY

“My job is to find and attract mastery-based agents to the office, protect the culture, and make sure everyone is happy! ”







