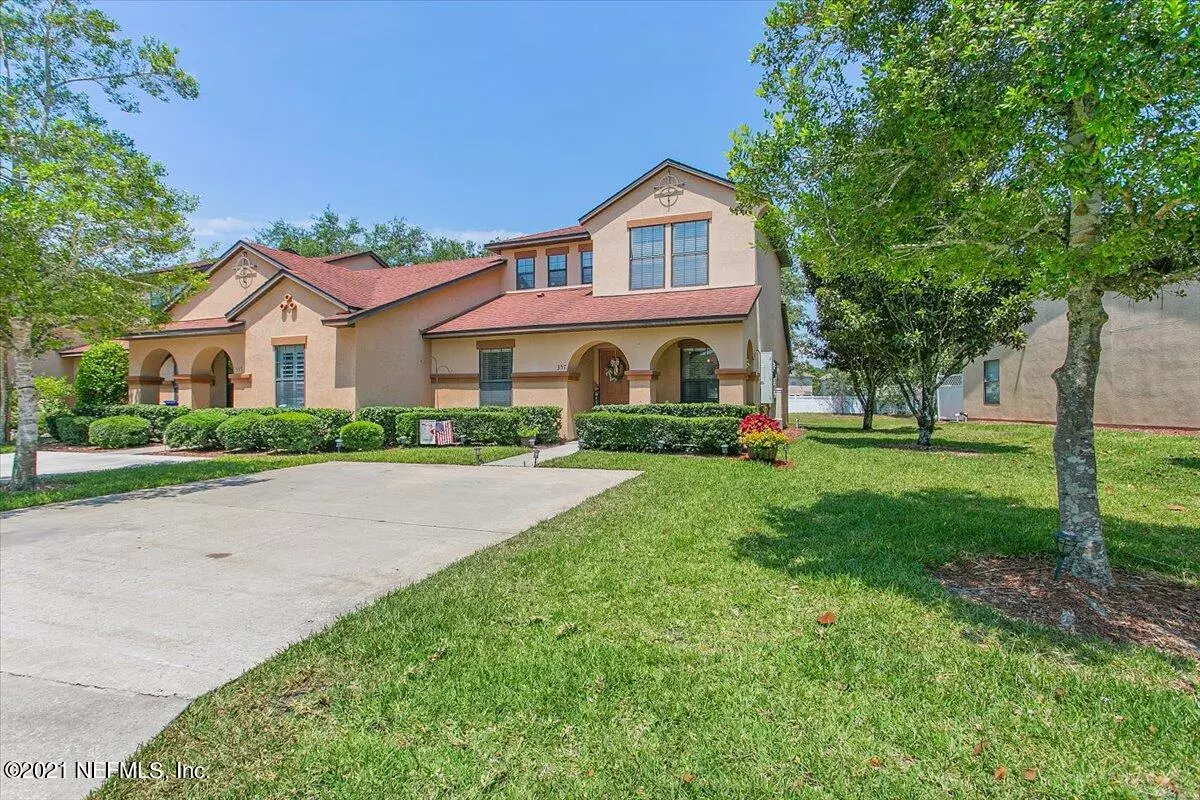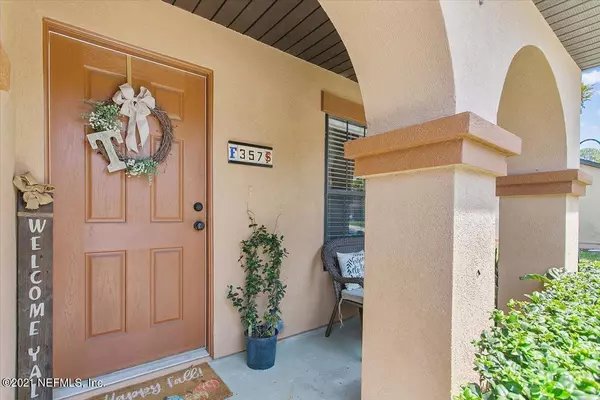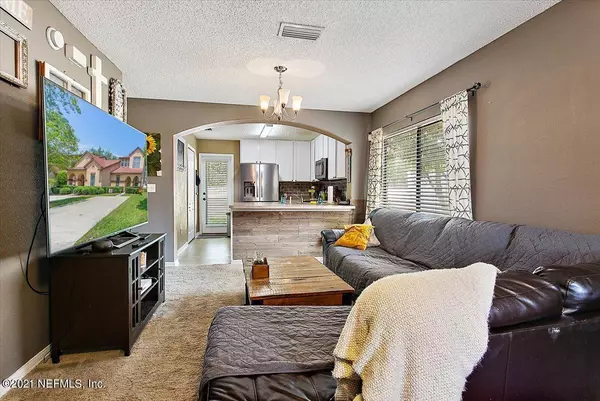$216,000
$214,900
0.5%For more information regarding the value of a property, please contact us for a free consultation.
3 Beds
2 Baths
1,272 SqFt
SOLD DATE : 06/24/2021
Key Details
Sold Price $216,000
Property Type Townhouse
Sub Type Townhouse
Listing Status Sold
Purchase Type For Sale
Square Footage 1,272 sqft
Price per Sqft $169
Subdivision Julington Creek Plan
MLS Listing ID 1112584
Sold Date 06/24/21
Bedrooms 3
Full Baths 2
HOA Fees $37/ann
HOA Y/N Yes
Originating Board realMLS (Northeast Florida Multiple Listing Service)
Year Built 2005
Property Description
Multiple-offer deadline Monday, 4 PM.
Charming end unit townhome welcomes you into open floor plan with great room to kitchen with breakfast bar, new stainless steel appliances, a tasteful touch of shiplap, and new backsplash. Check on the two bedrooms sharing a full bathroom downstairs, then retreat to the private master suite upstairs with water view. Outside, there's parking for two in front & patio in back. Riverside of Julington Creek homeowners enjoy the Riverside pool in their gated neighborhood as well as state-of-the-art Julington Creek Plantation amenities, fitness, parks, cafe, multiple aquatic centers, athletic fields, meeting rooms, tennis club, a public golf course, walking trails, extensive sidewalks, basketball courts, skatepark, and more. New AC March 2020.
Location
State FL
County St. Johns
Community Julington Creek Plan
Area 301-Julington Creek/Switzerland
Direction Drive I-95 S to 9B/295 S to Exit 6 Peyton Pkwy to Peyton Pkwy past Durbin retail, turn LEFT on Race Track Rd, 3.9 mi, then RIGHT on Quail Run Way into Riverside JCP, LEFT on Beech Brook, R on Redwood.
Interior
Interior Features Pantry, Primary Bathroom - Tub with Shower, Split Bedrooms, Walk-In Closet(s)
Heating Central, Electric, Heat Pump
Cooling Central Air, Electric
Laundry Electric Dryer Hookup, Washer Hookup
Exterior
Garage Additional Parking
Pool None
Utilities Available Cable Available, Cable Connected, Other
Amenities Available Basketball Court, Clubhouse, Fitness Center, Golf Course, Jogging Path, Maintenance Grounds, Playground, Tennis Court(s), Trash
Waterfront No
View Water
Roof Type Shingle
Accessibility Accessible Common Area
Porch Front Porch, Patio
Private Pool No
Building
Lot Description Sprinklers In Front, Sprinklers In Rear
Sewer Public Sewer
Water Public
Structure Type Stucco
New Construction No
Schools
Elementary Schools Julington Creek
High Schools Creekside
Others
HOA Fee Include Pest Control
Tax ID 2495540207
Security Features Smoke Detector(s)
Acceptable Financing Cash, Conventional, FHA, USDA Loan, VA Loan
Listing Terms Cash, Conventional, FHA, USDA Loan, VA Loan
Read Less Info
Want to know what your home might be worth? Contact us for a FREE valuation!

Our team is ready to help you sell your home for the highest possible price ASAP
Bought with GREYSTONE REALTY ADVISORS, LLC.

“My job is to find and attract mastery-based agents to the office, protect the culture, and make sure everyone is happy! ”







