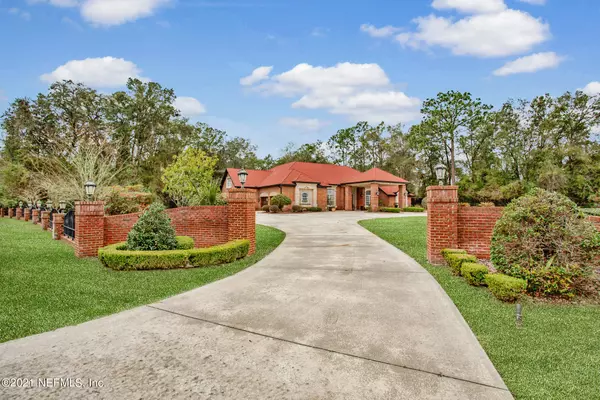$750,000
$750,000
For more information regarding the value of a property, please contact us for a free consultation.
4 Beds
5 Baths
4,504 SqFt
SOLD DATE : 09/30/2021
Key Details
Sold Price $750,000
Property Type Single Family Home
Sub Type Single Family Residence
Listing Status Sold
Purchase Type For Sale
Square Footage 4,504 sqft
Price per Sqft $166
Subdivision Southwood
MLS Listing ID 1113118
Sold Date 09/30/21
Style Traditional
Bedrooms 4
Full Baths 5
HOA Y/N No
Originating Board realMLS (Northeast Florida Multiple Listing Service)
Year Built 1999
Property Sub-Type Single Family Residence
Property Description
Gorgeous all brick POOL home situated on just under 2.5 acres of land. Stunning fountain in the front yard is sure to capture the attention of anyone. Drive up to the grand entrance of this beautiful home featuring a circle driveway and pull under the portico. Enter through the double wood door entry into the foyer with marble flooring, 12ft ceilings, leading into the living room, and spacious dining room with wainscoting and built-in credenza. This home features only the best in upgrades from Purple Heart solid wood flooring, custom all wood beam ceiling, top-of-the-line cabinetry, luxury lighting package, and much more. This home boasts an abundance of living space for entertaining and family gatherings along with 4 bedrooms & 5 baths. In the gourmet kitchen, find highlights such as an integrated refrigerator, a plethora of custom cabinetry, an island prep counter, stainless steel appliances, and an eating space large enough for a dining room table. The luxurious owner's suite features a sitting room, walk-in closets, separate jetted tub and walk-in shower, linen closet, and mirrors that wrap around the bathroom's double vanities. In addition, there is a guest ensuite located upstairs. Indoor/outdoor living is a must here in FL. You will find optimal outdoor entertaining space through the lanai, out the patio doors leading out to the oversized paver patio - secluded with max privacy surrounded by a wooded backyard, this backyard oasis is sure to impress. The pool features water fountains and multi-color lights. Right inside you will find a kitchenette complete with a dishwasher, mini-fridge, sink, and cabinets. Home is located within approximately 1.5 miles from I-75 providing an easy commute to major cities like Jacksonville, Orlando, and Gainesville.
Location
State FL
County Columbia
Community Southwood
Area 802-Columbia-West
Direction Head south on FL-47 S toward SW Michigan St, pass by subway on the left. Turn left onto Brentwood Way, the house will be on the right.
Interior
Interior Features Breakfast Bar, Breakfast Nook, Eat-in Kitchen, Entrance Foyer, In-Law Floorplan, Kitchen Island, Primary Bathroom -Tub with Separate Shower, Primary Downstairs, Split Bedrooms, Vaulted Ceiling(s), Walk-In Closet(s)
Heating Central
Cooling Central Air
Flooring Marble, Tile, Wood
Fireplaces Type Gas
Fireplace Yes
Laundry Electric Dryer Hookup, Washer Hookup
Exterior
Garage Spaces 2.0
Fence Back Yard
Pool In Ground, Other
Roof Type Shingle
Porch Front Porch, Patio, Porch, Screened
Total Parking Spaces 2
Private Pool No
Building
Lot Description Sprinklers In Front, Sprinklers In Rear, Wooded
Sewer Private Sewer
Water Private, Well
Architectural Style Traditional
Structure Type Frame
New Construction No
Others
Tax ID 364S1603356000
Acceptable Financing Cash, Conventional, FHA, VA Loan
Listing Terms Cash, Conventional, FHA, VA Loan
Read Less Info
Want to know what your home might be worth? Contact us for a FREE valuation!

Our team is ready to help you sell your home for the highest possible price ASAP
Bought with NON MLS (realMLS)
“My job is to find and attract mastery-based agents to the office, protect the culture, and make sure everyone is happy! ”







