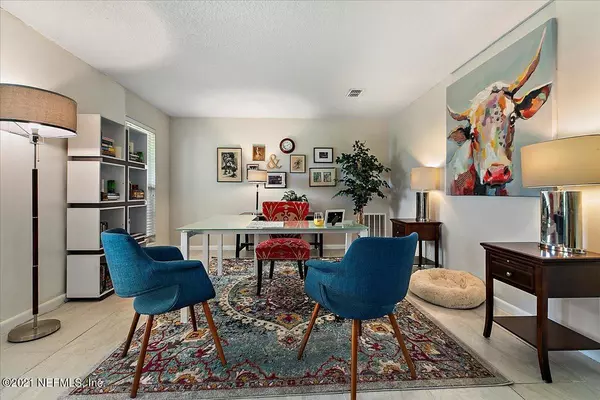$381,500
$400,000
4.6%For more information regarding the value of a property, please contact us for a free consultation.
3 Beds
2 Baths
2,619 SqFt
SOLD DATE : 09/17/2021
Key Details
Sold Price $381,500
Property Type Single Family Home
Sub Type Single Family Residence
Listing Status Sold
Purchase Type For Sale
Square Footage 2,619 sqft
Price per Sqft $145
Subdivision Grove Park
MLS Listing ID 1123435
Sold Date 09/17/21
Style Mid Century Modern,Ranch
Bedrooms 3
Full Baths 2
HOA Y/N No
Originating Board realMLS (Northeast Florida Multiple Listing Service)
Year Built 1964
Lot Dimensions 100 x 120
Property Description
POOL HOME on a huge lot! Come see this charming mid-century modern home with 3 Bedrooms & 2 Baths. The updated Kitchen will excite buyers with its quartz countertops, and newer appliances, including wine chiller. Lots of living space with separate Living Room/Office, Dining Room, Family Room and Florida Room. Great Southside location in sought after Grove Park neighborhood, convenient to Downtown, the Beaches, St Johns Town Center & more. The Florida Room with sliding glass doors overlooks the huge yard and inviting pool. The pergola by the pool offers a special place for coffee in the morning or wine in the evening. Two wood burning fireplaces add to the charm in this home, one in the large Owners' Suite and one in the Family Room. New Roof in 2016. Come see your new home!
Location
State FL
County Duval
Community Grove Park
Area 022-Grove Park/Sans Souci
Direction From Southside Blvd and Beach Blvd, go west to Grove Park Blvd. Turn right, follow to Jamaica Rd. Turn left on Jamaica, turn left on Montego Rd. House will be on the left.
Interior
Interior Features Breakfast Bar, Breakfast Nook, Built-in Features, Entrance Foyer, Pantry, Primary Bathroom - Shower No Tub, Primary Downstairs, Walk-In Closet(s)
Heating Central
Cooling Central Air
Flooring Carpet, Tile, Wood
Fireplaces Number 2
Fireplaces Type Double Sided, Wood Burning
Fireplace Yes
Exterior
Garage Attached, Garage, Garage Door Opener
Garage Spaces 2.0
Fence Back Yard, Wood
Pool In Ground
Waterfront No
Roof Type Shingle
Porch Front Porch
Parking Type Attached, Garage, Garage Door Opener
Total Parking Spaces 2
Private Pool No
Building
Sewer Public Sewer
Water Public
Architectural Style Mid Century Modern, Ranch
Structure Type Brick Veneer
New Construction No
Others
Tax ID 1403870000
Security Features Security System Leased
Acceptable Financing Cash, Conventional
Listing Terms Cash, Conventional
Read Less Info
Want to know what your home might be worth? Contact us for a FREE valuation!

Our team is ready to help you sell your home for the highest possible price ASAP
Bought with REMAX LEADING EDGE

“My job is to find and attract mastery-based agents to the office, protect the culture, and make sure everyone is happy! ”







