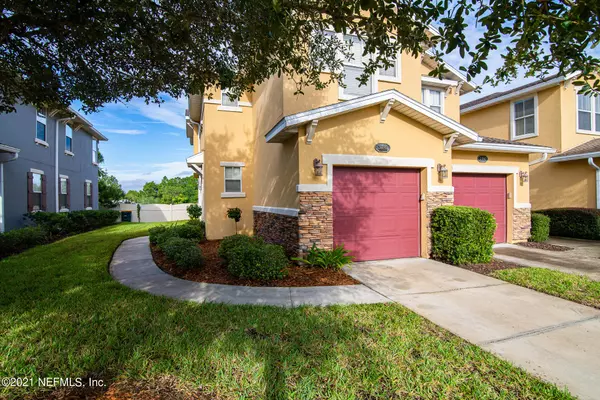$242,000
$239,900
0.9%For more information regarding the value of a property, please contact us for a free consultation.
3 Beds
3 Baths
1,675 SqFt
SOLD DATE : 11/01/2021
Key Details
Sold Price $242,000
Property Type Townhouse
Sub Type Townhouse
Listing Status Sold
Purchase Type For Sale
Square Footage 1,675 sqft
Price per Sqft $144
Subdivision Villages Of Summer Lakes
MLS Listing ID 1131727
Sold Date 11/01/21
Style Traditional
Bedrooms 3
Full Baths 2
Half Baths 1
HOA Fees $121/qua
HOA Y/N Yes
Originating Board realMLS (Northeast Florida Multiple Listing Service)
Year Built 2006
Property Description
Discover care-free town home living in this spacious, pristine end unit with tons of natural light & high ceilings. You may find that you need to search no further! Convenient to the Beaches, Town Center shopping & restaurants, sports events. This particular unit boasts the largest square footage available in Villages of Summer Lakes, plus a pool/playground. Stylish flooring throughout - hardwood, ceramic tile & granite floor tile in the Master Bath & 2nd Bath! Smartly styled kitchen with tons of workspace, island, high top bar, all granite. Enjoy sit-down dining space, too. Owner's suite wows with stunning double tray ceiling, walk-in closet & granite double vanity Master Bath. 3 generous sized bedrooms, huge multi-functional loft. HVAC is only 3 years new! 1 yr old appliances!
Location
State FL
County Duval
Community Villages Of Summer Lakes
Area 022-Grove Park/Sans Souci
Direction South 295 to Southside Blvd., Right on service road to Villages of Summer Lakes, right onto White Sands Dr, Left on Shell Island Dr., Right onto Sunset Bluff Dr. 2382 SUNSET BLUFF DR is on the Left
Interior
Interior Features Breakfast Bar, Eat-in Kitchen, Kitchen Island, Pantry, Primary Bathroom - Tub with Shower, Split Bedrooms, Walk-In Closet(s)
Heating Central, Other
Cooling Central Air
Flooring Carpet, Laminate, Tile
Fireplaces Type Other
Furnishings Unfurnished
Fireplace Yes
Laundry Electric Dryer Hookup, Washer Hookup
Exterior
Garage Assigned, Attached, Garage, Garage Door Opener, Guest
Garage Spaces 1.0
Fence Vinyl
Pool Community
Utilities Available Cable Available, Other
Amenities Available Clubhouse, Maintenance Grounds, Playground
Waterfront No
Roof Type Shingle
Porch Patio
Parking Type Assigned, Attached, Garage, Garage Door Opener, Guest
Total Parking Spaces 1
Private Pool No
Building
Lot Description Sprinklers In Front, Sprinklers In Rear
Sewer Public Sewer
Water Public
Architectural Style Traditional
Structure Type Frame,Stucco
New Construction No
Schools
Elementary Schools Southside Estates
Middle Schools Southside
High Schools Englewood
Others
HOA Name Villages Summer Lake
Tax ID 1451843266
Security Features Smoke Detector(s)
Acceptable Financing Cash, Conventional, FHA, VA Loan
Listing Terms Cash, Conventional, FHA, VA Loan
Read Less Info
Want to know what your home might be worth? Contact us for a FREE valuation!

Our team is ready to help you sell your home for the highest possible price ASAP
Bought with EAGLES WORLD REALTY, INC

“My job is to find and attract mastery-based agents to the office, protect the culture, and make sure everyone is happy! ”







