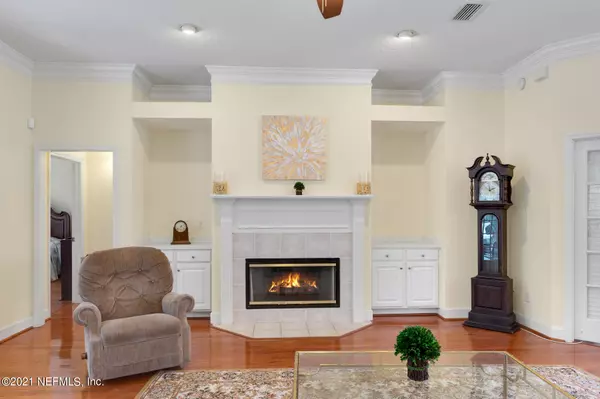$585,000
$585,000
For more information regarding the value of a property, please contact us for a free consultation.
4 Beds
3 Baths
2,712 SqFt
SOLD DATE : 01/07/2022
Key Details
Sold Price $585,000
Property Type Single Family Home
Sub Type Single Family Residence
Listing Status Sold
Purchase Type For Sale
Square Footage 2,712 sqft
Price per Sqft $215
Subdivision Marsh Lakes
MLS Listing ID 1128581
Sold Date 01/07/22
Bedrooms 4
Full Baths 2
Half Baths 1
HOA Fees $39
HOA Y/N Yes
Originating Board realMLS (Northeast Florida Multiple Listing Service)
Year Built 2000
Property Description
Premier Marsh Lakes community's latest offering. Beautiful one-story tabby home offers a split-bedroom floor plan with over 2,700 SF heated area with 4 bedrooms and 2.5 baths. A screened pool and covered patio with grill area offers a perfect setting for get-togethers with family and friends. Kitchen counters have been upgraded to granite, includes 42'' cabinets and breakfast dining area. Wood flooring in the bedrooms, spacious living room with wood-burning fireplace centered between custom built-ins, formal dining room and 4th bedroom used as study with French doors. Side-entry garage, sprinkler system has its own well to save on water costs, transferable home warranty is available. Marsh Lakes also offers a community pool and tennis court. NEW ROOF just replaced October, 2021.
Location
State FL
County Nassau
Community Marsh Lakes
Area 472-Oneil/Nassaville/Holly Point
Direction From Amelia Island, south on A1A/S 8th St over Shave Bridge to Marsh Lakes on left - cross median strip into community entrance.
Interior
Interior Features Breakfast Bar, Built-in Features, Eat-in Kitchen, Primary Bathroom -Tub with Separate Shower, Split Bedrooms, Walk-In Closet(s)
Heating Central, Electric, Heat Pump
Cooling Central Air, Electric
Flooring Carpet, Tile, Wood
Fireplaces Type Wood Burning
Furnishings Unfurnished
Fireplace Yes
Exterior
Garage Attached, Circular Driveway, Garage, Garage Door Opener
Garage Spaces 2.0
Pool Community, Private, In Ground, Screen Enclosure
Amenities Available Playground, Tennis Court(s)
Waterfront No
Roof Type Shingle
Porch Covered, Patio, Screened
Parking Type Attached, Circular Driveway, Garage, Garage Door Opener
Total Parking Spaces 2
Private Pool No
Building
Lot Description Cul-De-Sac
Sewer Public Sewer
Water Public
Structure Type Frame,Shell Dash
New Construction No
Others
Tax ID 372N28132000670000
Acceptable Financing Cash, Conventional
Listing Terms Cash, Conventional
Read Less Info
Want to know what your home might be worth? Contact us for a FREE valuation!

Our team is ready to help you sell your home for the highest possible price ASAP
Bought with SUMMER HOUSE REALTY

“My job is to find and attract mastery-based agents to the office, protect the culture, and make sure everyone is happy! ”







