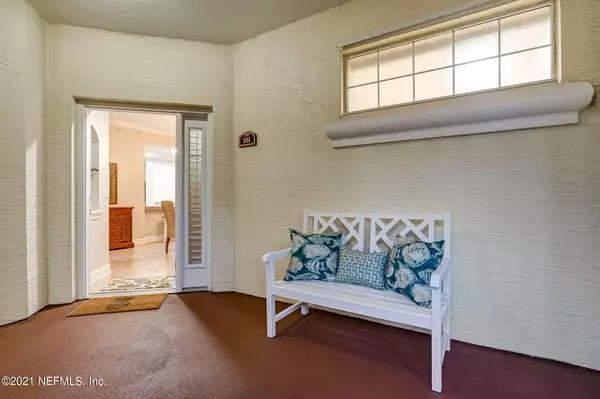$690,000
$690,000
For more information regarding the value of a property, please contact us for a free consultation.
3 Beds
3 Baths
2,239 SqFt
SOLD DATE : 01/24/2022
Key Details
Sold Price $690,000
Property Type Condo
Sub Type Condominium
Listing Status Sold
Purchase Type For Sale
Square Footage 2,239 sqft
Price per Sqft $308
Subdivision Ocean Grande
MLS Listing ID 1146569
Sold Date 01/24/22
Style Flat
Bedrooms 3
Full Baths 3
HOA Fees $687/mo
HOA Y/N Yes
Originating Board realMLS (Northeast Florida Multiple Listing Service)
Year Built 2006
Property Description
Amazing water to marsh views! Ocean Grande's End Unit, The Catalina, is the largest floor plan featuring 3 spacious ensuite bedrooms with plenty of room for living and lounging. A brand new sleek and stylish gourmet kitchen flows through the Cafe to your own outdoor summer kitchen while convenient tile & wood flooring and an abundance of natural light shines throughout the home's open, airy layout. The spacious living/dining area is enhanced by a gas log fireplace, huge glass sliding doors that lead to your screened wrap-around terrace overlooking scenic water to marsh views of the ICW and the most spectacular sunsets. Private garage and rare storage room are included with this amazing maintenance-free lifestyle.
Location
State FL
County St. Johns
Community Ocean Grande
Area 264-South Ponte Vedra Beach
Direction A1A S. to Serenata Beach. (R) into Ocean Grande. (R) through gate to Bldg. 435. Unit 101 is the South End location.
Rooms
Other Rooms Outdoor Kitchen
Interior
Interior Features Breakfast Nook, Entrance Foyer, Kitchen Island, Pantry, Primary Bathroom -Tub with Separate Shower, Walk-In Closet(s)
Heating Central
Cooling Central Air
Flooring Concrete, Tile, Wood
Fireplaces Type Gas
Furnishings Unfurnished
Fireplace Yes
Exterior
Exterior Feature Storm Shutters
Garage Attached, Garage, On Street
Garage Spaces 1.0
Pool None
Utilities Available Cable Connected
Amenities Available Clubhouse, Management - Full Time, Tennis Court(s)
Waterfront Yes
Waterfront Description Intracoastal,Marsh,Waterfront Community
View Water
Porch Patio, Porch, Screened, Wrap Around
Total Parking Spaces 1
Private Pool No
Building
Story 3
Architectural Style Flat
Level or Stories 3
Structure Type Block,Concrete,Stucco
New Construction No
Others
HOA Fee Include Insurance,Sewer,Trash,Water
Tax ID 1422291311
Security Features Fire Sprinkler System,Smoke Detector(s)
Acceptable Financing Cash, Conventional
Listing Terms Cash, Conventional
Read Less Info
Want to know what your home might be worth? Contact us for a FREE valuation!

Our team is ready to help you sell your home for the highest possible price ASAP
Bought with RE/MAX UNLIMITED

“My job is to find and attract mastery-based agents to the office, protect the culture, and make sure everyone is happy! ”







