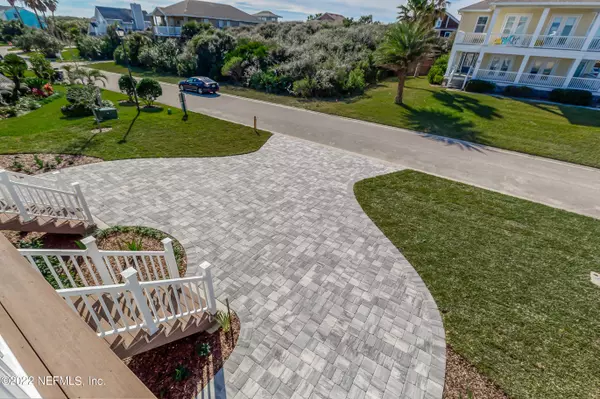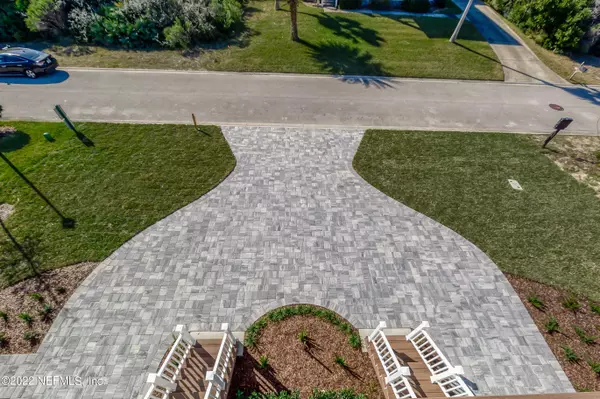$1,983,800
$1,999,999
0.8%For more information regarding the value of a property, please contact us for a free consultation.
6 Beds
7 Baths
5,139 SqFt
SOLD DATE : 02/16/2022
Key Details
Sold Price $1,983,800
Property Type Single Family Home
Sub Type Single Family Residence
Listing Status Sold
Purchase Type For Sale
Square Footage 5,139 sqft
Price per Sqft $386
Subdivision Beachside
MLS Listing ID 1118057
Sold Date 02/16/22
Style Multi Generational
Bedrooms 6
Full Baths 6
Half Baths 1
HOA Fees $83/qua
HOA Y/N Yes
Originating Board realMLS (Northeast Florida Multiple Listing Service)
Year Built 2022
Property Description
OCEAN VIEW HOME!! One of a kind home constructed with upgrades galore to include: intricate woodwork, wood cabinetry, quartz countertops, soundproofing, prewiring for generator, impact windows/doors. The 1st floor contains a separate living area, bath and kitchen and could be utilized in many ways including a private in law suite. The 2nd floor, main living area, kitchen, 4 guest suites w/baths, main laundry room, pwder room & private ocean view deck. The 3rd floor is a private owner's oasis which includes its own living area, laundry room, HUGE walk-in closet coffee bar and large owner's bath with walk in shower/soaking tub. Need room for your ''toys''? you won't find another garage this large in any new construction home in the area.Live like youre on vacation.
Location
State FL
County St. Johns
Community Beachside
Area 264-South Ponte Vedra Beach
Direction JTB BLVD E. Keep right onto FL A1A S toward Ponte Vedra, St. Augustine travel 20 miles on A1A South Turn Right on to Beachside Drive 200 FT turn right on to Hidden Dune Ct.
Rooms
Other Rooms Workshop
Interior
Interior Features Breakfast Bar, Eat-in Kitchen, Entrance Foyer, In-Law Floorplan, Kitchen Island, Pantry, Primary Bathroom -Tub with Separate Shower, Walk-In Closet(s)
Heating Central, Heat Pump
Cooling Central Air
Flooring Tile, Vinyl
Fireplaces Type Gas
Furnishings Unfurnished
Fireplace Yes
Exterior
Exterior Feature Balcony
Parking Features Attached, Garage, Garage Door Opener
Garage Spaces 5.0
Pool None
Utilities Available Natural Gas Available
Amenities Available Beach Access
View Ocean, Water
Roof Type Metal
Porch Front Porch, Patio, Porch, Screened, Wrap Around
Total Parking Spaces 5
Private Pool No
Building
Lot Description Sprinklers In Front, Sprinklers In Rear
Sewer Public Sewer
Water Public
Architectural Style Multi Generational
Structure Type Fiber Cement,Frame
New Construction Yes
Schools
Elementary Schools Ketterlinus
Middle Schools Sebastian
High Schools St. Augustine
Others
HOA Name Beachside HOA
Tax ID 1421451040
Security Features Smoke Detector(s)
Acceptable Financing Cash, Conventional
Listing Terms Cash, Conventional
Read Less Info
Want to know what your home might be worth? Contact us for a FREE valuation!

Our team is ready to help you sell your home for the highest possible price ASAP
Bought with BERKSHIRE HATHAWAY HOMESERVICES FLORIDA NETWORK REALTY

“My job is to find and attract mastery-based agents to the office, protect the culture, and make sure everyone is happy! ”







