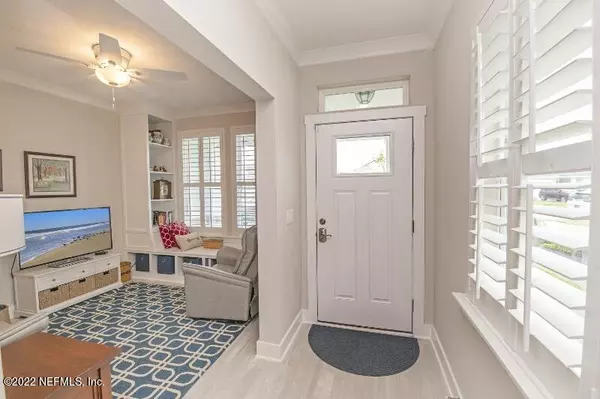$502,500
$492,000
2.1%For more information regarding the value of a property, please contact us for a free consultation.
3 Beds
2 Baths
2,006 SqFt
SOLD DATE : 05/20/2022
Key Details
Sold Price $502,500
Property Type Single Family Home
Sub Type Single Family Residence
Listing Status Sold
Purchase Type For Sale
Square Footage 2,006 sqft
Price per Sqft $250
Subdivision Villages Of Valencia
MLS Listing ID 1163560
Sold Date 05/20/22
Bedrooms 3
Full Baths 2
HOA Fees $50/qua
HOA Y/N Yes
Originating Board realMLS (Northeast Florida Multiple Listing Service)
Year Built 2018
Lot Dimensions 45x110
Property Sub-Type Single Family Residence
Property Description
Welcome to the Villages of Valencia - a quaint enclave of neighborhoods located in Southern St. Johns County convenient to pristine beaches, trendy restaurants, the Historic District, shopping, schools, parks and easily accessible to Interstate 95. This particular community was developed by MasterCraft Builder Group, a local, award-winning construction company noted for quality craftsmanship and well designed and constructed homes. This Craftsman style home has an inviting front porch, a bright open floor plan and detailed design elements. Loaded with builder upgrades and owner enhancements, this home has been meticulously maintained and is as maintenance free as a single family home can be—it's better than new! Please check out the attached "special features" ( under the documents tab) to read the extensive list of builder upgrades and owner-added goodies. Upon entering the home, you get a sense of serenity. Porcelain plank flooring runs through the main living areas. To the right is a den with built-in shelving and a comfortable window seat. Use it as an office, hobby room or private refuge: This room will surely be a favorite. The kitchen is designed for cooking. It has upgraded stainless steel appliances, plenty of work space, a roomy pantry and a double sink built in to the spacious island. The Cambria quartz countertops and a tile backsplash, along with pendant and under cabinet lighting, create a lovely backdrop to enjoy family and friends in the integrated dining/great room area. The master bedroom suite is a spacious and includes a large walk in closet, a luxurious ensuite bathroom with dual vanities, upgraded tile and a dual-head walk in shower. Two additional bedrooms share an upgraded bathroom. The laundry room has a utility sink. Between the kitchen and the 2-car garage, there is a convenient "stop and drop" area (currently set up as a fabulous coffee bar). Enjoy the preserve view from the screened lanai which has a paver floor and 2 doors to access the fenced back yard.
Location
State FL
County St. Johns
Community Villages Of Valencia
Area 334-Moultrie/St Augustine Shores
Direction U.S. 1 South to East on Watson Road (at CVS store). Follow E. Watson to left on Bella Drive. Home is on the left.
Interior
Interior Features Breakfast Bar, Built-in Features, Entrance Foyer, Kitchen Island, Primary Bathroom - Shower No Tub, Primary Downstairs, Walk-In Closet(s)
Heating Central
Cooling Central Air
Flooring Tile
Furnishings Unfurnished
Exterior
Exterior Feature Storm Shutters
Parking Features Attached, Garage, Garage Door Opener
Garage Spaces 2.0
Fence Back Yard, Wrought Iron
Pool None
Roof Type Shingle
Porch Front Porch, Patio, Porch, Screened
Total Parking Spaces 2
Private Pool No
Building
Water Public
Structure Type Frame
New Construction No
Schools
Elementary Schools W. D. Hartley
Middle Schools Gamble Rogers
High Schools Pedro Menendez
Others
Tax ID 181884.0469
Security Features Security System Owned,Smoke Detector(s)
Acceptable Financing Cash, Conventional, FHA, VA Loan
Listing Terms Cash, Conventional, FHA, VA Loan
Read Less Info
Want to know what your home might be worth? Contact us for a FREE valuation!

Our team is ready to help you sell your home for the highest possible price ASAP
Bought with THE NEWCOMER GROUP
“My job is to find and attract mastery-based agents to the office, protect the culture, and make sure everyone is happy! ”







