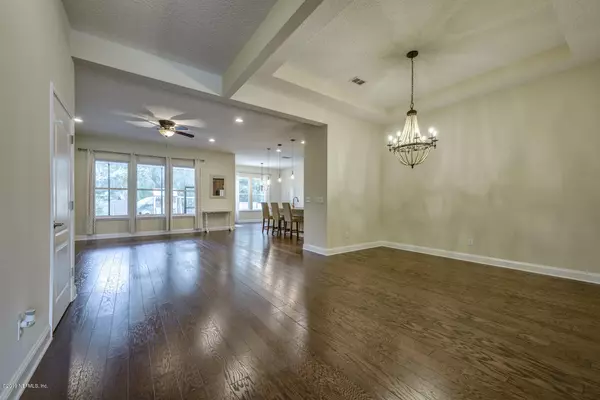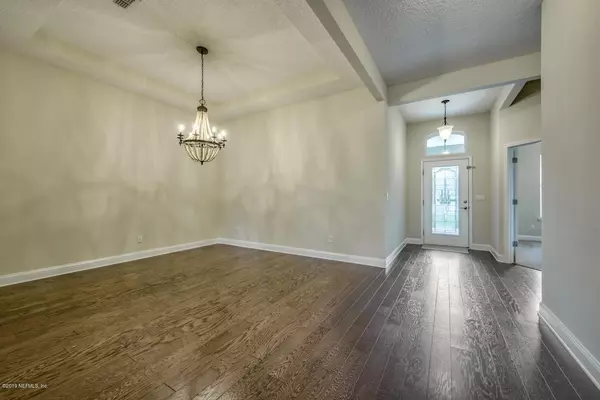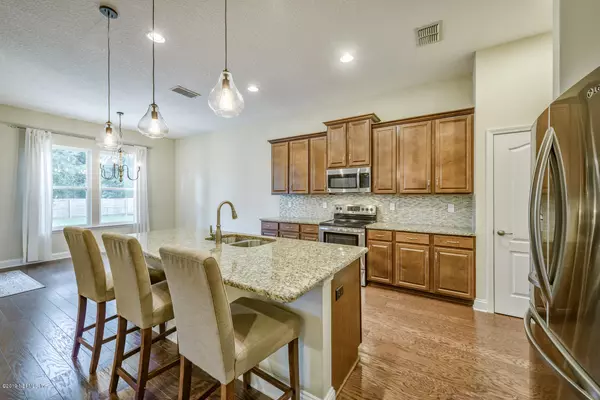$392,500
$399,900
1.9%For more information regarding the value of a property, please contact us for a free consultation.
4 Beds
2 Baths
2,252 SqFt
SOLD DATE : 10/21/2019
Key Details
Sold Price $392,500
Property Type Single Family Home
Sub Type Single Family Residence
Listing Status Sold
Purchase Type For Sale
Square Footage 2,252 sqft
Price per Sqft $174
Subdivision Oakbrook
MLS Listing ID 993653
Sold Date 10/21/19
Style Contemporary
Bedrooms 4
Full Baths 2
HOA Fees $60/mo
HOA Y/N Yes
Originating Board realMLS (Northeast Florida Multiple Listing Service)
Year Built 2012
Lot Dimensions 129x191x113x206
Property Sub-Type Single Family Residence
Property Description
$15,000 PRICE IMPROVEMENT! - Now $399,900! This turn-key home is ready for the next family to make their own. Some of the most recent improvements include fresh paint throughout, professionally cleaned, and enhanced landscape that surrounds a well-manicured lawn! Built in 2012, this Custom Landon Home is one that will surely impress the moment you walk in! This well maintained home is located in the sought after community of Oakbrook which is in the heart of St. Augustine! As you drive through the neighborhood, you'll notice the established Oak trees that line the streets giving you a strong ''Old Florida'' vibe. This single story home is situated on a large .55 acre lot, boasts over 2,250SF , and offers 4 Bedrooms and 2 Full Baths. The master bedroom is very spacious and offers a large 12x5 walk-in closet, beautiful bay windows for reading and a large master bath with his and her vanities. The 3 additional bedrooms are all generous in size with 2 of the rooms offering generous walk-in closets. This home offers plenty of room for entertaining with an open floor plan and large kitchen. The high ceilings throughout give the home a spacious feel that you'll be quick to appreciate. Upgrades in the home include Granite counter tops, 42" Maple Cabinets, Engineered Hardwood Floors, Tray Ceiling in Dining Room, Stainless Steel Appliances, Water Softener, Lighting, Screened in Rear Lanai with a walkout to the paver patio, and more! Rest assured this home sits around 30ft of elevation and is not required to carry flood insurance.
Oakbrook neighborhood is a gated community from 7pm to 7am and offers a community pool, club house, tennis courts and playground for kids! The association fees are only $60 a month which cover all the amenities and common grounds. Oakbrook is conveniently located to many restaurants, grocery stores and shopping! You're only 15 minutes from the beach and a quick shot to 95 if you commute to Jacksonville for work.
Location
State FL
County St. Johns
Community Oakbrook
Area 337-Old Moultrie Rd/Wildwood
Direction Head South on US1 from US1 and 312 intersection. Take a right onto Lewis point rd then left onto Old Moultrie rd. Take a right onto Kings Estate Rd. Left onto Kings Rd then drive into neighborhood.
Interior
Interior Features Breakfast Nook, Kitchen Island, Pantry, Primary Bathroom -Tub with Separate Shower, Primary Downstairs, Split Bedrooms, Walk-In Closet(s)
Heating Central
Cooling Central Air
Flooring Wood
Exterior
Parking Features Attached, Garage
Garage Spaces 2.0
Fence Back Yard
Pool Community, In Ground
Amenities Available Clubhouse
Roof Type Shingle
Porch Front Porch, Patio
Total Parking Spaces 2
Private Pool No
Building
Lot Description Irregular Lot, Sprinklers In Front, Sprinklers In Rear
Sewer Septic Tank
Water Public
Architectural Style Contemporary
Structure Type Frame,Stucco
New Construction No
Schools
Elementary Schools Otis A. Mason
Middle Schools Gamble Rogers
High Schools Pedro Menendez
Others
Tax ID 1368050530
Security Features Security System Owned
Acceptable Financing Cash, Conventional, FHA, VA Loan
Listing Terms Cash, Conventional, FHA, VA Loan
Read Less Info
Want to know what your home might be worth? Contact us for a FREE valuation!

Our team is ready to help you sell your home for the highest possible price ASAP
Bought with BRIDGE CITY REAL ESTATE CO.
“My job is to find and attract mastery-based agents to the office, protect the culture, and make sure everyone is happy! ”







