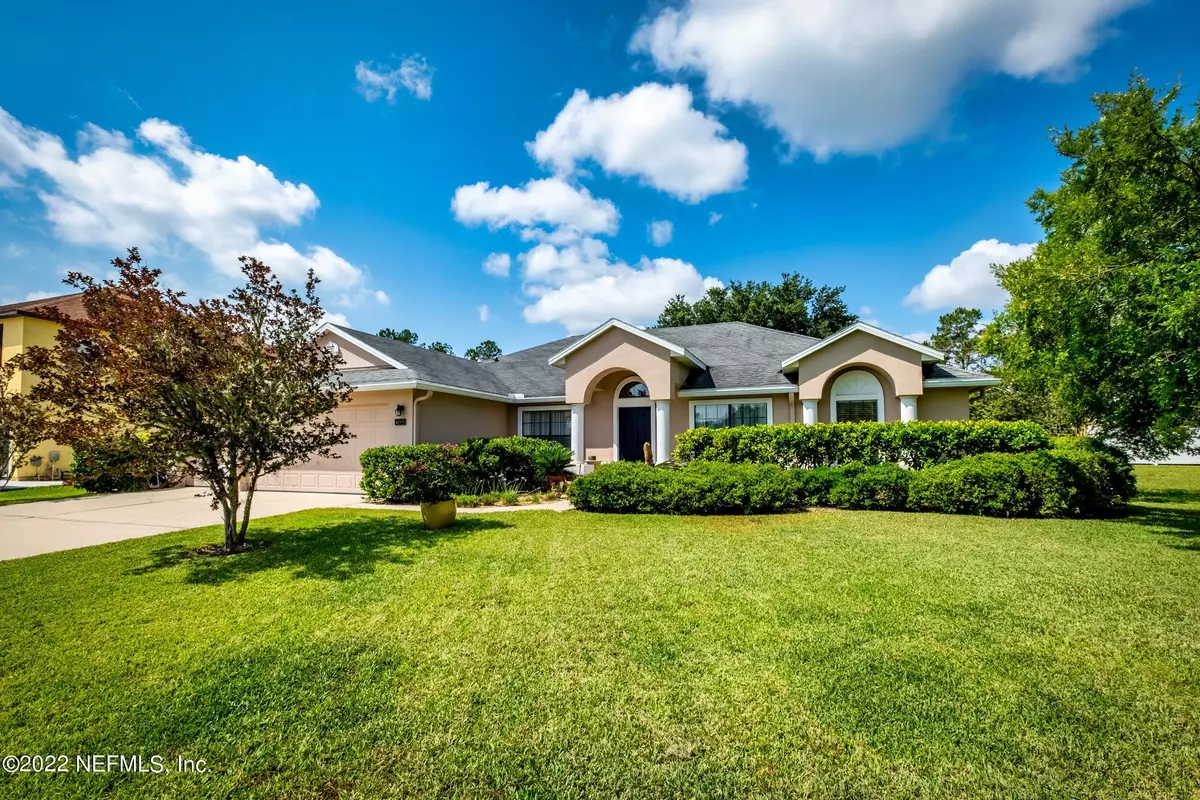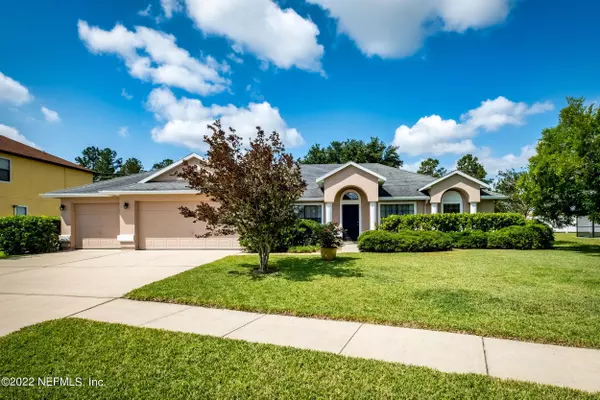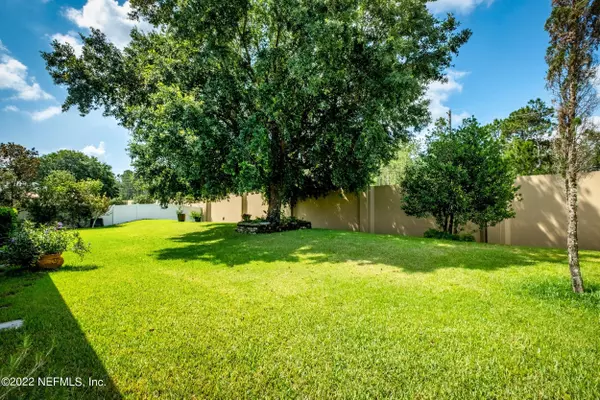$389,900
$389,900
For more information regarding the value of a property, please contact us for a free consultation.
4 Beds
2 Baths
2,216 SqFt
SOLD DATE : 08/12/2022
Key Details
Sold Price $389,900
Property Type Single Family Home
Sub Type Single Family Residence
Listing Status Sold
Purchase Type For Sale
Square Footage 2,216 sqft
Price per Sqft $175
Subdivision Blue Lake Estates
MLS Listing ID 1183538
Sold Date 08/12/22
Style Contemporary,Flat,Ranch
Bedrooms 4
Full Baths 2
HOA Fees $33/ann
HOA Y/N Yes
Originating Board realMLS (Northeast Florida Multiple Listing Service)
Year Built 2007
Property Description
QUINTESSENTIAL LIVING AT ITS BEST! This elegant & inviting single story, 4 bed/ 2 bath home w/ over 2200 sq ft of living space exudes beauty and attention to detail throughout. The spacious bedrooms & baths, oversized closets & soaring high ceilings, manicured fenced in yard and 3 car garage with tons of storage give you the space you've been looking for! The well-appointed ''open'' Chef's Kitchen, living/ dining/ sitting room w/ direct access to the climate-controlled back porch make this home perfect for all types of living situations yet in a quiet suburban location. Minutes to all major shopping, restaurants, transportation, schools, JIA, Downtown Jacksonville, The Beaches and the ever-expanding Oakleaf Town Center. This house is where you want to be. Schedule your showing today!
Location
State FL
County Duval
Community Blue Lake Estates
Area 061-Herlong/Normandy Area
Direction From I-295 exit west on 103rd St. Community is on your right across from Jacksonville Golf Club before Chaffee Rd.
Rooms
Other Rooms Workshop
Interior
Interior Features Breakfast Bar, Breakfast Nook, Eat-in Kitchen, Entrance Foyer, Kitchen Island, Pantry, Primary Bathroom - Tub with Shower, Primary Bathroom -Tub with Separate Shower, Primary Downstairs, Split Bedrooms, Vaulted Ceiling(s), Walk-In Closet(s)
Heating Central, Electric, Other
Cooling Central Air, Electric
Flooring Carpet, Concrete, Laminate, Tile
Furnishings Unfurnished
Laundry Electric Dryer Hookup, Washer Hookup
Exterior
Garage Additional Parking, Attached, Garage
Garage Spaces 3.0
Fence Back Yard, Full
Pool None
Amenities Available Playground
Roof Type Shingle
Porch Porch, Screened
Total Parking Spaces 3
Private Pool No
Building
Lot Description Sprinklers In Front, Sprinklers In Rear
Sewer Public Sewer
Water Public
Architectural Style Contemporary, Flat, Ranch
Structure Type Fiber Cement,Frame,Stucco,Wood Siding
New Construction No
Schools
Elementary Schools Westview
Middle Schools Westview
High Schools Edward White
Others
HOA Name Blue Lakes
Tax ID 0128750095
Security Features Smoke Detector(s)
Acceptable Financing Cash, Conventional, FHA, VA Loan
Listing Terms Cash, Conventional, FHA, VA Loan
Read Less Info
Want to know what your home might be worth? Contact us for a FREE valuation!

Our team is ready to help you sell your home for the highest possible price ASAP
Bought with MOMENTUM REALTY

“My job is to find and attract mastery-based agents to the office, protect the culture, and make sure everyone is happy! ”







