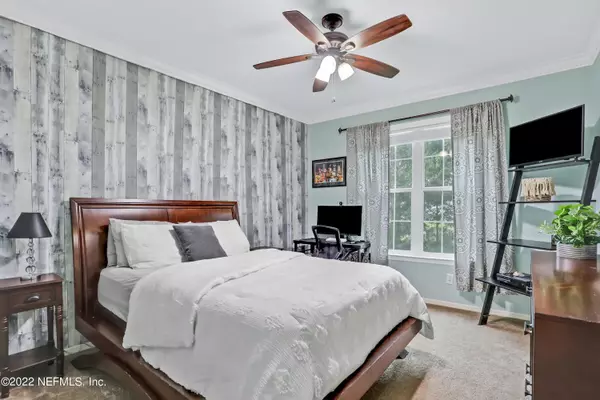$270,000
$279,000
3.2%For more information regarding the value of a property, please contact us for a free consultation.
2 Beds
2 Baths
1,212 SqFt
SOLD DATE : 11/21/2022
Key Details
Sold Price $270,000
Property Type Condo
Sub Type Condominium
Listing Status Sold
Purchase Type For Sale
Square Footage 1,212 sqft
Price per Sqft $222
Subdivision Grand Reserve
MLS Listing ID 1187618
Sold Date 11/21/22
Style Flat
Bedrooms 2
Full Baths 2
HOA Fees $307/mo
HOA Y/N Yes
Originating Board realMLS (Northeast Florida Multiple Listing Service)
Year Built 1997
Property Sub-Type Condominium
Property Description
High and dry in the Sunshine State! Let your Florida home ownership dream start here. Impressive DOUBLE MASTER condo in the heart of Hodges- mins from Mayo, UNF, St Johns Town Center, Navy Base, and Beaches. Tranquil golf to water views are found in all rooms. In arguably the BEST building in the gated neighborhood, the peaceful location is surpassed only by its supreme upgrades. *NEW HVAC 8/22!* Floor to ceiling tiles stretch behind glistening glass doors in both en suite bathrooms. Tall Crème cabinets in kitchen with granite countertops, SS appliances, and tile backsplash. ENORMOUS walk-in closets. Flex space perfect for work from home office, exercise equipment, or play area. Sunshine beams in the dining room bay windows. Water+Sewage included in fee *Sparkling Clean* and turn key ready!
Minutes from Mayo, UNF, St Johns Town Center, and the Beach!
Option to come furnished as well-make moving even easier!
-2 Reserved Parking Spots
-NEW HVAC August 2022
-NEW LED Lightbulbs throughout August 2022
-Exterior, stairwells, hallways, and front door freshly painted August 2022
-New Dryer March 2022
-Golf to water views
-NOT looking at other buildings in neighborhood or parking lot!
-Pendant lights
-Kitchen undermount single bowl sink
-Stainless steel appliances
-Tile Backsplash
-Granite Countertops
-Recessed lighting
-Chair rail molding in flex space
-Crown molding in living areas
-Floor to ceiling tile in custom walk-in showers
-Double vessel sinks
-Oil rubbed bronze hardware
-Under cabinet lighting in Kitchen
-Fluffy carpet in bedrooms
-Baseboards AND MORE! You really have to come see it to believe it!
Location
State FL
County Duval
Community Grand Reserve
Area 026-Intracoastal West-South Of Beach Blvd
Direction From JTB to Hodges Blvd, N on Hodges to right on Sutton Park. Condos will be ahead on the left. Go thru gate toward clubhouse then L to the back of the complex. Condo on 2nd floor of Bldg 200.
Interior
Interior Features Breakfast Bar, Breakfast Nook, Eat-in Kitchen, Entrance Foyer, Pantry, Primary Bathroom - Shower No Tub, Split Bedrooms, Walk-In Closet(s)
Heating Central, Electric
Cooling Central Air, Electric
Flooring Carpet, Laminate, Tile
Furnishings Furnished
Laundry Electric Dryer Hookup, Washer Hookup
Exterior
Parking Features Additional Parking, Assigned, Guest
Utilities Available Cable Available
Amenities Available Trash
View Golf Course, Water
Roof Type Shingle
Accessibility Accessible Common Area
Private Pool No
Building
Lot Description On Golf Course, Wooded
Story 3
Sewer Public Sewer
Water Public
Architectural Style Flat
Level or Stories 3
Structure Type Stucco
New Construction No
Schools
Elementary Schools Chets Creek
Others
HOA Name Vesta Property Serv.
HOA Fee Include Sewer,Water
Tax ID 1677341230
Security Features Entry Phone/Intercom,Fire Sprinkler System,Smoke Detector(s)
Acceptable Financing Cash, Conventional
Listing Terms Cash, Conventional
Read Less Info
Want to know what your home might be worth? Contact us for a FREE valuation!

Our team is ready to help you sell your home for the highest possible price ASAP
Bought with EXP REALTY LLC
“My job is to find and attract mastery-based agents to the office, protect the culture, and make sure everyone is happy! ”







