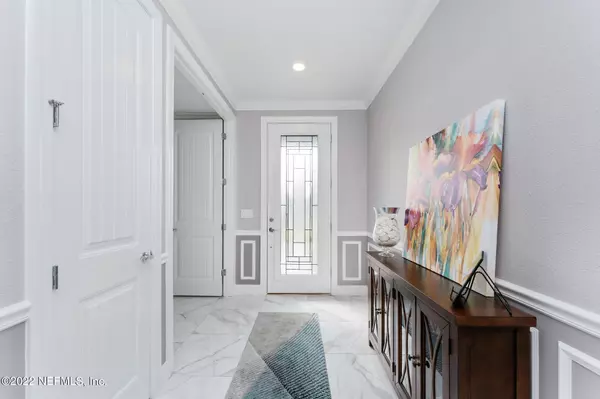$760,000
$799,900
5.0%For more information regarding the value of a property, please contact us for a free consultation.
3 Beds
3 Baths
2,207 SqFt
SOLD DATE : 01/31/2023
Key Details
Sold Price $760,000
Property Type Single Family Home
Sub Type Single Family Residence
Listing Status Sold
Purchase Type For Sale
Square Footage 2,207 sqft
Price per Sqft $344
Subdivision Del Webb Nocatee
MLS Listing ID 1201843
Sold Date 01/31/23
Style Traditional
Bedrooms 3
Full Baths 2
Half Baths 1
HOA Fees $211/mo
HOA Y/N Yes
Originating Board realMLS (Northeast Florida Multiple Listing Service)
Year Built 2020
Property Description
Gorgeous 3br/2.5ba Stardom model PLUS den w/ French doors and Bay Window situated on a Preserve ESTATE lot in the highly desired 55+community of ''Del Webb Nocatee''. This Beauty offers a light and open floorplan with sophisticated 24x24 porcelain tile floors throughout. The gourmet kitchen offers an oversized island, quartz countertops, SS appliances, upgraded customized cabinetry + vent system, extended backsplash, and Butler Pantry. The oversized owner suite leads into the master bathroom Oasis including an oversized walk in shower and walk in closet. The 12' sliding door leads into the oversized screened in lanai overlooking the preserve and spacious fully fenced back yard with room for a pool or additional entertainment area. The home has an extended garage option for extra storage/ work out room! The Canopy Amenity Center is perfect for social activities including Onsite Tavern, Game Room, Event Space, Outdoor Bar, Pool/laps/spa, Bocce Ball Courts and Pickleball/tennis courts
Location
State FL
County St. Johns
Community Del Webb Nocatee
Area 272-Nocatee South
Direction South on US1 Philips Hwy,; merge onto Nocatee Pkwy. Exit onto Crosswater Parkway South; Turn left into Del Webb Nocatee; make a left on Glen Valley Dr. then left on Gray Owl Pt. - House on right
Interior
Interior Features Breakfast Bar, Butler Pantry, Entrance Foyer, Kitchen Island, Pantry, Primary Bathroom - Shower No Tub, Split Bedrooms, Vaulted Ceiling(s), Walk-In Closet(s)
Heating Central
Cooling Central Air
Flooring Tile
Exterior
Garage Additional Parking, Attached, Garage
Garage Spaces 2.0
Fence Full
Pool Community
Amenities Available Clubhouse, Fitness Center, Tennis Court(s)
Waterfront No
Roof Type Shingle
Total Parking Spaces 2
Private Pool No
Building
Sewer Public Sewer
Water Public
Architectural Style Traditional
Structure Type Fiber Cement,Frame
New Construction No
Others
HOA Name First Service Res.
Senior Community Yes
Tax ID 0704830550
Security Features Security System Owned,Smoke Detector(s)
Acceptable Financing Cash, Conventional, VA Loan
Listing Terms Cash, Conventional, VA Loan
Read Less Info
Want to know what your home might be worth? Contact us for a FREE valuation!

Our team is ready to help you sell your home for the highest possible price ASAP
Bought with BERKSHIRE HATHAWAY HOMESERVICES FLORIDA NETWORK REALTY

“My job is to find and attract mastery-based agents to the office, protect the culture, and make sure everyone is happy! ”







