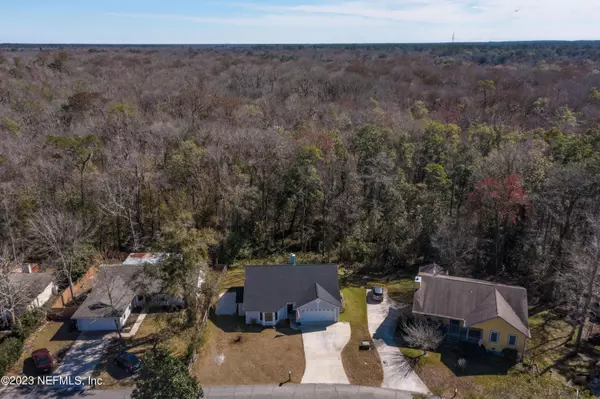$290,000
$305,000
4.9%For more information regarding the value of a property, please contact us for a free consultation.
3 Beds
2 Baths
1,622 SqFt
SOLD DATE : 03/10/2023
Key Details
Sold Price $290,000
Property Type Single Family Home
Sub Type Single Family Residence
Listing Status Sold
Purchase Type For Sale
Square Footage 1,622 sqft
Price per Sqft $178
Subdivision Highland Oaks
MLS Listing ID 1209649
Sold Date 03/10/23
Style Multi Generational,Ranch,Traditional
Bedrooms 3
Full Baths 2
HOA Y/N No
Originating Board realMLS (Northeast Florida Multiple Listing Service)
Year Built 1989
Lot Dimensions 250x 80
Property Description
Adorable, bright, open floorplan- 3BR/2 Bth/2 car garage close to Florida A-rated schools, Walmart, Home Depot, FC Expressway, Black Creek boat launch, Restaurants and so much more.NO HOA! Quiet paved street/w1 way in/out. Roof3y/Elc pnl 2y Owners suite and secondary bedrooms are split. Living room is open with vaulted ceilings, skylights and a cozy fireplace. Kitchen is open to the dining and Living room. Owners suite includes a walk-in closet and larger bathroom with garden tub. 2 car garage with storage cabinets. RV/boat parking in the front yard. From the living room step out to your deck over looking a beautiful preserve where deer and owls frequently visit. The backyard is fully fenced and has a firepit to entertain and roast marshmallows on those cooler nights. Welcome home
Location
State FL
County Clay
Community Highland Oaks
Area 146-Middleburg-Ne
Direction From I295/HWY 17 head south on US 17/Park Ave. Right on CR 220, Left on Henley, Left on Penny LN. House will be on the right.
Interior
Interior Features Breakfast Bar, Eat-in Kitchen, Entrance Foyer, Pantry, Primary Bathroom - Tub with Shower, Skylight(s), Split Bedrooms, Vaulted Ceiling(s), Walk-In Closet(s)
Heating Central
Cooling Central Air
Flooring Tile, Vinyl
Fireplaces Number 1
Fireplace Yes
Exterior
Garage Additional Parking, RV Access/Parking
Garage Spaces 2.0
Fence Back Yard
Pool None
Waterfront No
Roof Type Shingle
Porch Deck
Total Parking Spaces 2
Private Pool No
Building
Sewer Public Sewer
Water Public
Architectural Style Multi Generational, Ranch, Traditional
Structure Type Frame,Wood Siding
New Construction No
Others
Tax ID 04052500898900524
Acceptable Financing Cash, Conventional, FHA, USDA Loan, VA Loan
Listing Terms Cash, Conventional, FHA, USDA Loan, VA Loan
Read Less Info
Want to know what your home might be worth? Contact us for a FREE valuation!

Our team is ready to help you sell your home for the highest possible price ASAP
Bought with ALLIANCE REALTY & FINANCIAL SERVICES, INC

“My job is to find and attract mastery-based agents to the office, protect the culture, and make sure everyone is happy! ”







