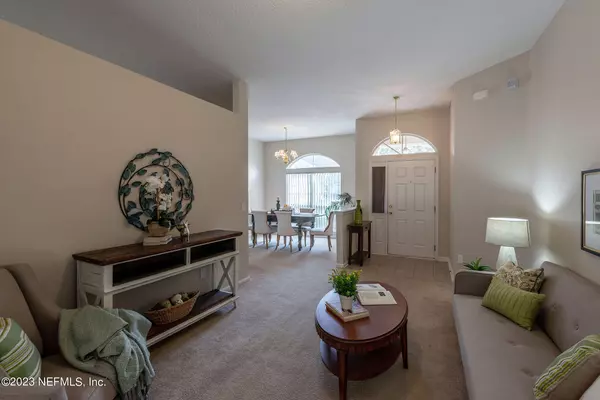$465,000
$465,000
For more information regarding the value of a property, please contact us for a free consultation.
4 Beds
2 Baths
2,135 SqFt
SOLD DATE : 03/20/2023
Key Details
Sold Price $465,000
Property Type Single Family Home
Sub Type Single Family Residence
Listing Status Sold
Purchase Type For Sale
Square Footage 2,135 sqft
Price per Sqft $217
Subdivision Julington Creek Plan
MLS Listing ID 1209664
Sold Date 03/20/23
Style Traditional
Bedrooms 4
Full Baths 2
HOA Fees $35/ann
HOA Y/N Yes
Originating Board realMLS (Northeast Florida Multiple Listing Service)
Year Built 2004
Property Description
MULTIPLE OFFERS RECEIVED --- Welcome to the St. Johns County school system and the established community of Julington Creek Plantation. This home is move in ready! Separate living room and dining room, huge kitchen with refrigerator, pantry and extra storage. Family room has a wood burning fireplace and overlooks the fenced backyard and preserve area. Master bedroom also overlooks the preserve area and boasts a recently replaced shower and garden tub, separate sinks and two walk-in closets. Three additional good sized bedrooms with a shared bath. Relax in your heated Swim Spa in the privacy of your screened lanai. Make your showing appointment today.
Location
State FL
County St. Johns
Community Julington Creek Plan
Area 301-Julington Creek/Switzerland
Direction From Racetrack Rd, turn on to Durbin Creek Blvd, left onto Oakwood Dr, right onto Sparrow Branch.
Interior
Interior Features Breakfast Bar, Entrance Foyer, Pantry, Primary Bathroom -Tub with Separate Shower, Primary Downstairs, Split Bedrooms, Walk-In Closet(s)
Heating Central
Cooling Central Air
Flooring Carpet, Tile
Fireplaces Number 1
Fireplace Yes
Exterior
Garage Spaces 2.0
Fence Back Yard
Pool Community
Amenities Available Basketball Court, Children's Pool, Clubhouse, Golf Course, Playground, Tennis Court(s)
Waterfront No
Roof Type Shingle
Porch Front Porch, Patio
Total Parking Spaces 2
Private Pool No
Building
Sewer Public Sewer
Water Public
Architectural Style Traditional
Structure Type Frame,Stucco
New Construction No
Schools
Middle Schools Fruit Cove
High Schools Creekside
Others
HOA Name Julington Creek Plan
Tax ID 2495403010
Security Features Smoke Detector(s)
Acceptable Financing Cash, Conventional, FHA, VA Loan
Listing Terms Cash, Conventional, FHA, VA Loan
Read Less Info
Want to know what your home might be worth? Contact us for a FREE valuation!

Our team is ready to help you sell your home for the highest possible price ASAP
Bought with THE LEGENDS OF REAL ESTATE

“My job is to find and attract mastery-based agents to the office, protect the culture, and make sure everyone is happy! ”







