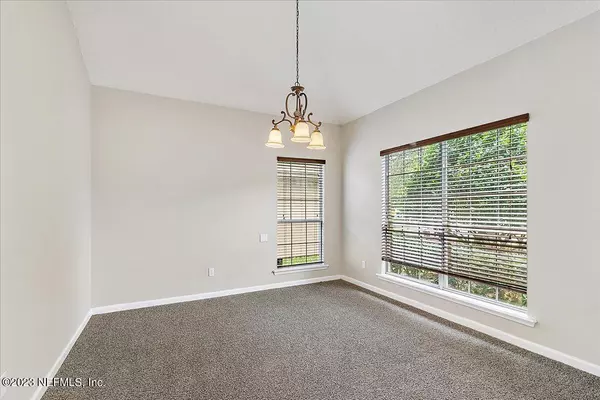$375,000
$375,000
For more information regarding the value of a property, please contact us for a free consultation.
3 Beds
3 Baths
2,258 SqFt
SOLD DATE : 06/07/2023
Key Details
Sold Price $375,000
Property Type Single Family Home
Sub Type Single Family Residence
Listing Status Sold
Purchase Type For Sale
Square Footage 2,258 sqft
Price per Sqft $166
Subdivision Victoria Lakes
MLS Listing ID 1221809
Sold Date 06/07/23
Style Traditional
Bedrooms 3
Full Baths 2
Half Baths 1
HOA Fees $39/ann
HOA Y/N Yes
Originating Board realMLS (Northeast Florida Multiple Listing Service)
Year Built 2006
Property Description
Beautiful Spacious Home in Sought After Victoria Lakes Community! Plenty of Room for the Family to Spread Out! Inside you'll find 3 Sizeable Bedrooms and 2.5 baths plus a Huge Loft/Bonus Room that Could be Utilized as a 4th Bedroom. Lots of Natural Light & High Ceilings! Separate Dining Room/Office/Flex Room, Large Chefs Kitchen w Oversized Breakfast Bar and Eat-In Dining Area. This Home is Situated on an Oversized Corner Lot with a Nice Screened Patio Overlooking the Massive Rear Yard – Perfect for Entertaining! Amazing Community features Resort Style Pool, Playgrounds, Jogging/Exercise Track and Lake with Fishing Pier. Excellent Location Close to Great Dining, Shopping, Schools & Easy Access to Major Roadways throughout the City!
Location
State FL
County Duval
Community Victoria Lakes
Area 096-Ft George/Blount Island/Cedar Point
Direction North on 295 to Alta Rd, Take Right off ramp follow to Victoria Lakes on Right Approximately 3.5 miles
Interior
Interior Features Breakfast Bar, Eat-in Kitchen, Entrance Foyer, Kitchen Island, Primary Downstairs, Split Bedrooms, Vaulted Ceiling(s)
Heating Central
Cooling Central Air
Exterior
Garage Spaces 2.0
Pool Community
Amenities Available Boat Dock, Playground
Roof Type Shingle
Porch Porch, Screened
Total Parking Spaces 2
Private Pool No
Building
Lot Description Corner Lot
Sewer Public Sewer
Water Public
Architectural Style Traditional
Structure Type Stucco
New Construction No
Others
Tax ID 1063754405
Acceptable Financing Cash, Conventional, FHA, VA Loan
Listing Terms Cash, Conventional, FHA, VA Loan
Read Less Info
Want to know what your home might be worth? Contact us for a FREE valuation!

Our team is ready to help you sell your home for the highest possible price ASAP
Bought with NON MLS

“My job is to find and attract mastery-based agents to the office, protect the culture, and make sure everyone is happy! ”







