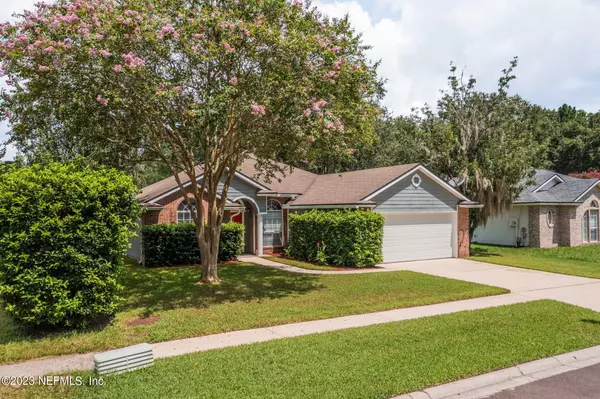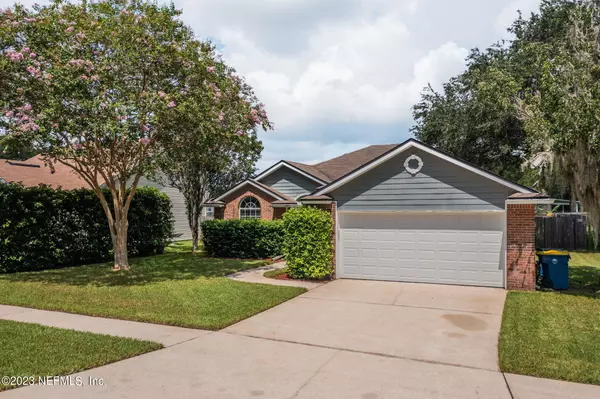$310,000
$310,000
For more information regarding the value of a property, please contact us for a free consultation.
3 Beds
2 Baths
1,530 SqFt
SOLD DATE : 09/07/2023
Key Details
Sold Price $310,000
Property Type Single Family Home
Sub Type Single Family Residence
Listing Status Sold
Purchase Type For Sale
Square Footage 1,530 sqft
Price per Sqft $202
Subdivision Sheffield Village
MLS Listing ID 1241048
Sold Date 09/07/23
Style Traditional
Bedrooms 3
Full Baths 2
HOA Fees $7/ann
HOA Y/N Yes
Originating Board realMLS (Northeast Florida Multiple Listing Service)
Year Built 2000
Property Description
Welcome home! This spacious and well maintained 3 bedroom 2 bath has hardwood flooring throughout the living spaces with a split-bedroom floor plan that provides privacy and convenience. The large kitchen has stainless steel appliances and the living area has vaulted ceilings providing a great space for entertainment and enjoyment. Walking through the rear french doors leads you to a lovely screened-in lanai overlooking a huge backyard and fire pit. Your home is protected with a transferable termite bond and full irrigation system! Located in Sheffield Village on the Northside of Jax, this community offers a LOW HOA and NO CDD with access to a playground, RV, and boat storage. MINUTES from the airport, amenities, New Berlin Elementary, and William Sheffield Park!
Location
State FL
County Duval
Community Sheffield Village
Area 096-Ft George/Blount Island/Cedar Point
Direction From New Berlin, turn onto Ayrshire Street E, follow down, turn right onto Black Angus, turn left onto Ayrshire Street
Interior
Interior Features Breakfast Bar, Entrance Foyer, Pantry, Primary Downstairs, Split Bedrooms, Vaulted Ceiling(s), Walk-In Closet(s)
Heating Central
Cooling Central Air
Flooring Tile, Wood
Laundry Electric Dryer Hookup, Washer Hookup
Exterior
Garage Additional Parking, Attached, Garage, Garage Door Opener
Garage Spaces 2.0
Fence Back Yard
Pool None
Amenities Available Playground, RV/Boat Storage
Waterfront No
Roof Type Shingle
Porch Porch, Screened
Total Parking Spaces 2
Private Pool No
Building
Lot Description Sprinklers In Front, Sprinklers In Rear
Water Public
Architectural Style Traditional
Structure Type Brick Veneer,Fiber Cement,Frame
New Construction No
Schools
Elementary Schools New Berlin
Middle Schools Oceanway
High Schools First Coast
Others
Tax ID 1065782710
Security Features Smoke Detector(s)
Acceptable Financing Cash, Conventional, FHA, VA Loan
Listing Terms Cash, Conventional, FHA, VA Loan
Read Less Info
Want to know what your home might be worth? Contact us for a FREE valuation!

Our team is ready to help you sell your home for the highest possible price ASAP

“My job is to find and attract mastery-based agents to the office, protect the culture, and make sure everyone is happy! ”







