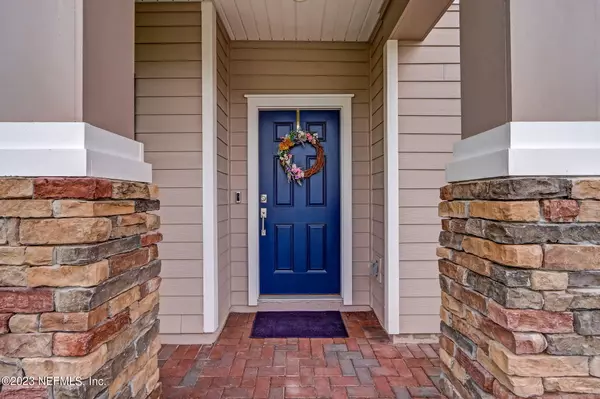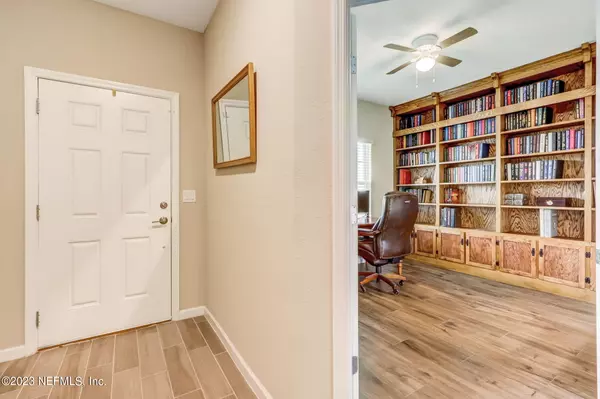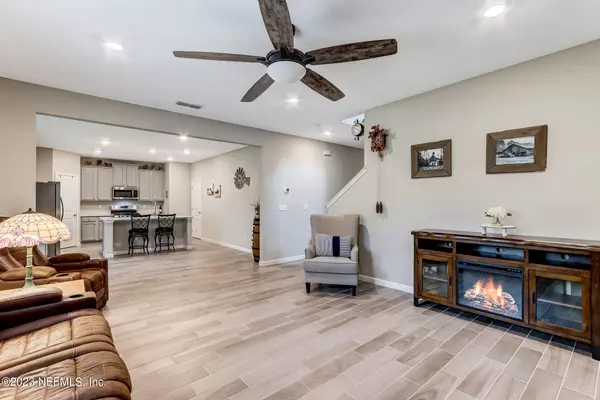$438,000
$448,000
2.2%For more information regarding the value of a property, please contact us for a free consultation.
4 Beds
3 Baths
2,347 SqFt
SOLD DATE : 12/15/2023
Key Details
Sold Price $438,000
Property Type Single Family Home
Sub Type Single Family Residence
Listing Status Sold
Purchase Type For Sale
Square Footage 2,347 sqft
Price per Sqft $186
Subdivision Tributary
MLS Listing ID 1240548
Sold Date 12/15/23
Style Traditional
Bedrooms 4
Full Baths 2
Half Baths 1
HOA Fees $8/ann
HOA Y/N Yes
Originating Board realMLS (Northeast Florida Multiple Listing Service)
Year Built 2022
Property Description
LOOKING TO SAVE MONEY EVERY MONTH? This beautiful energy saving home with Solar Panels is your answer with no electric bill but a $25.66 fee to FPL. Fall in love with this picture perfect 4 beds 2.5 bath home with an office and flex room. This beauty has more upgrades than a new construction home. Tile wood-look flooring downstairs. Kitchen with gray cabinetry, quartz countertops, island with sink, SS appliances and gas stove. Reverse osmosis. Water softener. Washer & gas dryer. Ring doorbell. Gas tankless water heater. Screened lanai. Large fully fenced backyard space with paver area and firepit. Home warranty until 2025. The Tributary lifestyle is an active community with resort style pool, fitness center with classes, dog park, nature trails, pickleball courts, playground, weekly activities, pickleball courts, playground, weekly activities with food truck. A rated Wildlight school district. Easy access to I-95, short drive to Kingsbay, Jacksonville Airport and beaches of Amelia Island.
Location
State FL
County Nassau
Community Tributary
Area 492-Nassau County-W Of I-95/N To State Line
Direction From I-95 take exit 373, go west for 1.6 miles. Tributary is on the left. Turn left on Sunberry and then right on Spoonbill. Home is on the left.
Interior
Interior Features Eat-in Kitchen, Entrance Foyer, Kitchen Island, Pantry, Primary Bathroom -Tub with Separate Shower, Solar Tube(s), Walk-In Closet(s)
Heating Central
Cooling Central Air
Flooring Carpet, Tile
Laundry Electric Dryer Hookup, Washer Hookup
Exterior
Garage Additional Parking
Garage Spaces 2.0
Fence Back Yard, Wrought Iron
Pool Community
Utilities Available Cable Available, Cable Connected, Natural Gas Available
Amenities Available Clubhouse, Jogging Path, Playground
Waterfront No
View Protected Preserve
Roof Type Shingle
Porch Front Porch, Patio, Porch, Screened
Total Parking Spaces 2
Private Pool No
Building
Lot Description Sprinklers In Front, Sprinklers In Rear
Water Private, Public
Architectural Style Traditional
Structure Type Fiber Cement,Frame
New Construction No
Schools
Elementary Schools Wildlight
Middle Schools Yulee
High Schools Yulee
Others
Tax ID 102N26201000460000
Security Features Security System Owned,Smoke Detector(s)
Acceptable Financing Cash, Conventional, FHA, VA Loan
Listing Terms Cash, Conventional, FHA, VA Loan
Read Less Info
Want to know what your home might be worth? Contact us for a FREE valuation!

Our team is ready to help you sell your home for the highest possible price ASAP
Bought with WATSON REALTY CORP

“My job is to find and attract mastery-based agents to the office, protect the culture, and make sure everyone is happy! ”







