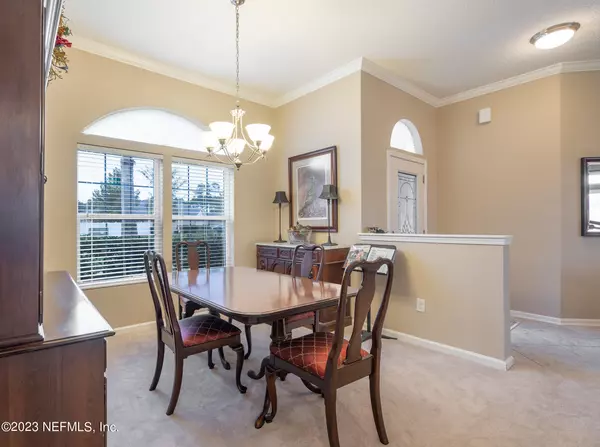$392,500
$400,000
1.9%For more information regarding the value of a property, please contact us for a free consultation.
4 Beds
2 Baths
2,167 SqFt
SOLD DATE : 01/18/2024
Key Details
Sold Price $392,500
Property Type Single Family Home
Sub Type Single Family Residence
Listing Status Sold
Purchase Type For Sale
Square Footage 2,167 sqft
Price per Sqft $181
Subdivision Amelia Concourse
MLS Listing ID 1252812
Sold Date 01/18/24
Style Ranch
Bedrooms 4
Full Baths 2
HOA Fees $7/ann
HOA Y/N Yes
Originating Board realMLS (Northeast Florida Multiple Listing Service)
Year Built 2010
Property Description
Water views abound in this well manicured former MODEL HOME in the Amelia Concourse subdivision. The kitchen is truly the heart of this home, featuring 42'' cabinetry, SS appliances, Corian counters, pantry, a large breakfast bar and adjacent dining and living spaces. Primary suite overlooks the pond and features tray ceilings, crown molding, and two large walk-in closets, shower, separate soaking tub and dual vanities. The additional three bedrooms share a large full bath. The split bedroom floor-plan offers two generous living areas, light-filled rooms, and two sets of sliding doors to the covered patio overlooking the pond and expansive backyard. Located steps away from the resort-style amenities such as beach entry pool, playground, and clubhouse. Convenient access to JAX, Kings Bay, shops, restaurants, schools, historic downtown Fernandina Beach and the beautiful beaches on Amelia Island. Welcome Home.
Location
State FL
County Nassau
Community Amelia Concourse
Area 472-Oneil/Nassaville/Holly Point
Direction Amelia Concourse to Daisy, TR on Amaryllis, home on the left
Interior
Interior Features Breakfast Bar, Breakfast Nook, Pantry, Primary Bathroom -Tub with Separate Shower, Split Bedrooms, Walk-In Closet(s)
Heating Central
Cooling Central Air
Flooring Carpet, Tile
Exterior
Garage Garage
Garage Spaces 2.0
Pool Community
Utilities Available Cable Available, Electricity Connected, Sewer Connected, Water Connected
Amenities Available Children's Pool, Clubhouse, Playground
Waterfront Yes
Waterfront Description Pond
View Water
Roof Type Shingle
Parking Type Garage
Total Parking Spaces 2
Garage Yes
Private Pool No
Building
Sewer Public Sewer
Water Public
Architectural Style Ranch
Structure Type Frame,Stucco
New Construction No
Schools
Elementary Schools Yulee
Middle Schools Yulee
High Schools Yulee
Others
Senior Community No
Tax ID 302N28015000630000
Acceptable Financing Cash, Conventional, FHA, VA Loan
Listing Terms Cash, Conventional, FHA, VA Loan
Read Less Info
Want to know what your home might be worth? Contact us for a FREE valuation!

Our team is ready to help you sell your home for the highest possible price ASAP
Bought with BETTER HOMES & GARDENS REAL ESTATE LIFESTYLES REALTY

“My job is to find and attract mastery-based agents to the office, protect the culture, and make sure everyone is happy! ”







