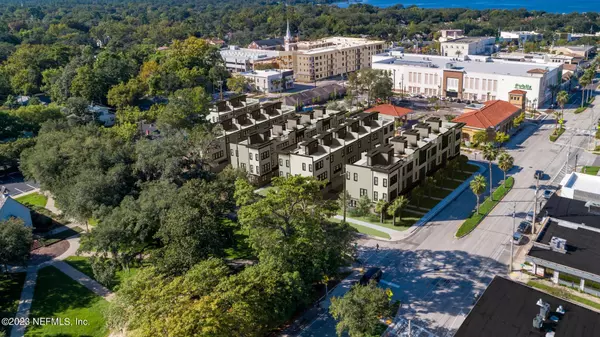$975,000
$1,024,990
4.9%For more information regarding the value of a property, please contact us for a free consultation.
3 Beds
4 Baths
2,085 SqFt
SOLD DATE : 01/31/2024
Key Details
Sold Price $975,000
Property Type Townhouse
Sub Type Townhouse
Listing Status Sold
Purchase Type For Sale
Square Footage 2,085 sqft
Price per Sqft $467
Subdivision Terraces At San Marco
MLS Listing ID 1226631
Sold Date 01/31/24
Style Contemporary
Bedrooms 3
Full Baths 3
Half Baths 1
HOA Fees $200/mo
HOA Y/N Yes
Originating Board realMLS (Northeast Florida Multiple Listing Service)
Year Built 2023
Property Description
Something new, something spectacular, the Terraces at San Marco by Toll Brothers is underway and the model home is being offered for sale with a one year leaseback. From the first floor flex room with a full bath to the dazzling ''4th floor'' rooftop terrace with Trex decking, summer kitchen and spectacular views of the Jacksonville skyline, this gorgeous home will be worth the wait for occupancy. The oversized kitchen with waterfall island, stacked cabinets and gourmet appliances sets the stage for endless entertaining in the open second floor living area, enhanced by elongated windows everywhere. Upgraded custom designer appointments throughout. 3 BR/3.5 BA with first floor flex room and two car garage. Don't miss this rare opportunity to secure your Toll model home. Shown by appointment appointment
Location
State FL
County Duval
Community Terraces At San Marco
Area 011-San Marco
Direction Exit I-95 west to Atlantic BLVD, or East on Atlantic from San Marco BLVD. We are just east of the new Publix on Atlantic BLV. The model/sales office is the end unit closest to the Wells Fargo Bank.
Rooms
Other Rooms Outdoor Kitchen
Interior
Interior Features Breakfast Bar, Kitchen Island, Pantry, Primary Bathroom - Shower No Tub, Split Bedrooms, Walk-In Closet(s)
Heating Central, Electric, Heat Pump
Cooling Central Air, Electric
Flooring Carpet, Tile
Exterior
Garage Attached, Garage
Garage Spaces 2.0
Pool None
Utilities Available Cable Available, Natural Gas Available
Amenities Available Maintenance Grounds, Management - Full Time, Trash
Waterfront No
Roof Type Other
Parking Type Attached, Garage
Total Parking Spaces 2
Garage Yes
Private Pool No
Building
Lot Description Sprinklers In Front, Sprinklers In Rear
Sewer Public Sewer
Water Public
Architectural Style Contemporary
Structure Type Block,Brick Veneer,Fiber Cement,Frame
New Construction Yes
Others
HOA Fee Include Trash
Senior Community No
Tax ID 0816620070
Security Features Fire Sprinkler System,Smoke Detector(s)
Acceptable Financing Cash, Lease Back
Listing Terms Cash, Lease Back
Read Less Info
Want to know what your home might be worth? Contact us for a FREE valuation!

Our team is ready to help you sell your home for the highest possible price ASAP
Bought with BERKSHIRE HATHAWAY HOMESERVICES FLORIDA NETWORK REALTY

“My job is to find and attract mastery-based agents to the office, protect the culture, and make sure everyone is happy! ”







