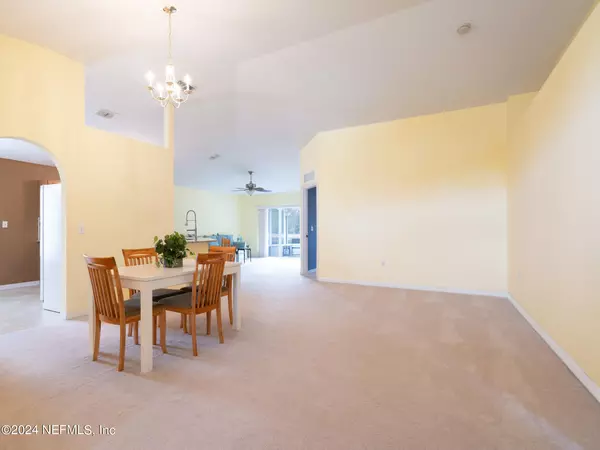$325,000
$325,000
For more information regarding the value of a property, please contact us for a free consultation.
3 Beds
2 Baths
1,626 SqFt
SOLD DATE : 02/29/2024
Key Details
Sold Price $325,000
Property Type Single Family Home
Sub Type Single Family Residence
Listing Status Sold
Purchase Type For Sale
Square Footage 1,626 sqft
Price per Sqft $199
Subdivision River Glen
MLS Listing ID 2002385
Sold Date 02/29/24
Style Ranch
Bedrooms 3
Full Baths 2
HOA Fees $8/ann
HOA Y/N Yes
Originating Board realMLS (Northeast Florida Multiple Listing Service)
Year Built 2008
Lot Size 9,583 Sqft
Acres 0.22
Lot Dimensions 56 x 130 x 90 x 138
Property Description
Looking for A-rated schools in a community with A-mazing A-menities close to the beaches of A-melia Island? Look no further than this lovely lakefront home in River Glen in Nassau County. Home offers a split bedroom plan, a great room with living, dining and family gathering area that opens to a screened lanai overlooking the lake. The kitchen features granite counters and a breakfast bar with views to the lake. In- home laundry and pantry complete the kitchen area. Enjoy the community clubhouse, pool, tennis courts, gym, and soccer fields. River Glen is located just 3.5 miles to I-95 providing great access to sports venues, entertainment opportunities, major shopping, JIA,, military bases in JAX and GA and other major employers in Nassau & Duval & Camden counties.
Location
State FL
County Nassau
Community River Glen
Area 492-Nassau County-W Of I-95/N To State Line
Direction From I-95 exit West on A1A/SR 200. Turn left on Edwards Road. Turn left at the 2nd entrance to River Glen on to Lagoon Forrest. Take first right on to Mossy Creek. Home will be on right side of street.
Interior
Interior Features Breakfast Bar, Ceiling Fan(s), Entrance Foyer, Pantry, Primary Bathroom -Tub with Separate Shower, Split Bedrooms, Vaulted Ceiling(s)
Heating Central
Cooling Central Air, Other
Flooring Carpet, Vinyl
Furnishings Unfurnished
Laundry Electric Dryer Hookup, In Unit, Washer Hookup
Exterior
Garage Garage, Garage Door Opener
Garage Spaces 2.0
Pool Community
Utilities Available Cable Available, Sewer Connected, Water Connected
Amenities Available Basketball Court, Clubhouse, Fitness Center, Playground, Tennis Court(s)
Waterfront Yes
Waterfront Description Lake Front
View Lake
Roof Type Shingle
Porch Porch, Screened
Total Parking Spaces 2
Garage Yes
Private Pool No
Building
Faces Northeast
Sewer Public Sewer
Water Public
Architectural Style Ranch
Structure Type Block,Frame,Stucco
New Construction No
Schools
Elementary Schools Wildlight
Middle Schools Yulee
High Schools Yulee
Others
Senior Community No
Tax ID 112N26183002010000
Security Features Smoke Detector(s),Other
Acceptable Financing Cash, Conventional, FHA, USDA Loan, VA Loan
Listing Terms Cash, Conventional, FHA, USDA Loan, VA Loan
Read Less Info
Want to know what your home might be worth? Contact us for a FREE valuation!

Our team is ready to help you sell your home for the highest possible price ASAP
Bought with WATSON REALTY CORP

“My job is to find and attract mastery-based agents to the office, protect the culture, and make sure everyone is happy! ”







