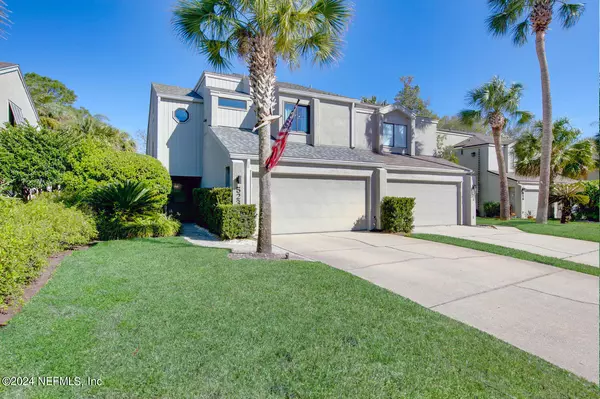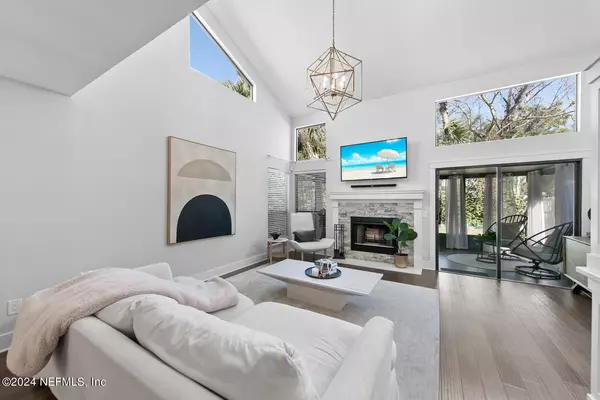$635,000
$625,000
1.6%For more information regarding the value of a property, please contact us for a free consultation.
3 Beds
3 Baths
1,586 SqFt
SOLD DATE : 04/18/2024
Key Details
Sold Price $635,000
Property Type Townhouse
Sub Type Townhouse
Listing Status Sold
Purchase Type For Sale
Square Footage 1,586 sqft
Price per Sqft $400
Subdivision Selva Lakes
MLS Listing ID 2013926
Sold Date 04/18/24
Bedrooms 3
Full Baths 2
Half Baths 1
Construction Status Updated/Remodeled
HOA Fees $50/qua
HOA Y/N Yes
Originating Board realMLS (Northeast Florida Multiple Listing Service)
Year Built 1987
Annual Tax Amount $3,263
Property Description
Less than a mile from the beach, this property offers plenty of opportunities. It is a perfectly updated 3-bedroom, 2.5-bathroom gem located in the highly sought-after Selva Lakes community. The beautiful home boasts an open floor plan featuring high soaring ceilings, which creates a bright and spacious atmosphere. The kitchen includes a cozy dining nook, perfect for enjoying your morning coffee or a quick bite. It seamlessly connects to the adjacent dining room, which produces a fantastic flow and makes it an entertainer's dream. The primary bedroom has vaulted ceilings and leads to a stunning bathroom with granite countertops, dual sinks, and a walk-in shower. The large, screened-in sunroom adds an extra 180 square feet of backyard entertaining space, making it perfect for year-round sunshine. The home also includes a two-car garage and community pool and is located close to the beach and Jack Russell Park, with low HOA fees.
Location
State FL
County Duval
Community Selva Lakes
Area 231-Atlantic Beach-North
Direction Atlantic Blvd, head North on Sherry Dr, Left on Plaza Rd, Right at Park Side Dr, Left Selva Lakes Circle House on right.
Interior
Interior Features Breakfast Bar, Built-in Features, Ceiling Fan(s), Eat-in Kitchen, Kitchen Island, Open Floorplan, Pantry, Vaulted Ceiling(s), Walk-In Closet(s)
Heating Central
Cooling Central Air
Flooring Tile, Vinyl
Fireplaces Number 1
Fireplace Yes
Laundry Electric Dryer Hookup
Exterior
Exterior Feature Fire Pit, Outdoor Shower
Parking Features Attached, Garage, Garage Door Opener
Garage Spaces 2.0
Fence Back Yard, Full
Pool Community
Utilities Available Electricity Connected, Sewer Connected, Water Connected
Amenities Available Clubhouse, Maintenance Grounds
Roof Type Shingle
Porch Covered, Front Porch, Patio, Screened
Total Parking Spaces 2
Garage Yes
Private Pool No
Building
Sewer Public Sewer
Water Public
New Construction No
Construction Status Updated/Remodeled
Schools
Elementary Schools Atlantic Beach
Middle Schools Duncan Fletcher
High Schools Duncan Fletcher
Others
Senior Community No
Tax ID 1720275504
Acceptable Financing Cash, Conventional, FHA, VA Loan
Listing Terms Cash, Conventional, FHA, VA Loan
Read Less Info
Want to know what your home might be worth? Contact us for a FREE valuation!

Our team is ready to help you sell your home for the highest possible price ASAP
Bought with KELLER WILLIAMS REALTY ATLANTIC PARTNERS

“My job is to find and attract mastery-based agents to the office, protect the culture, and make sure everyone is happy! ”







