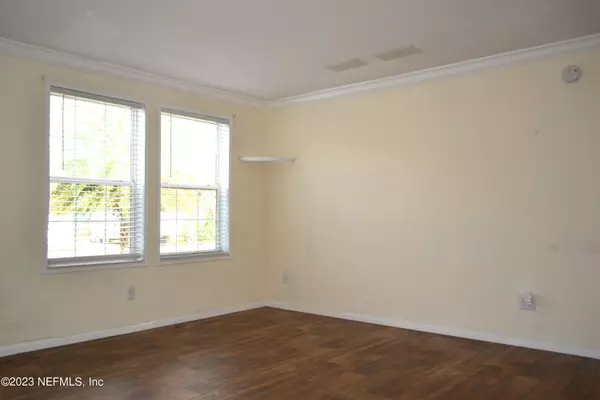$250,000
$250,000
For more information regarding the value of a property, please contact us for a free consultation.
4 Beds
3 Baths
2,077 SqFt
SOLD DATE : 04/30/2024
Key Details
Sold Price $250,000
Property Type Manufactured Home
Sub Type Manufactured Home
Listing Status Sold
Purchase Type For Sale
Square Footage 2,077 sqft
Price per Sqft $120
Subdivision Fleming Estates
MLS Listing ID 2000808
Sold Date 04/30/24
Bedrooms 4
Full Baths 3
Construction Status Updated/Remodeled
HOA Y/N No
Originating Board realMLS (Northeast Florida Multiple Listing Service)
Year Built 2013
Annual Tax Amount $4,792
Lot Size 0.320 Acres
Acres 0.32
Property Description
BACK ON MARKET!!!!
WHAT A GREAT DEAL!!! 4 bedroom 3 bath LOVELY MANUFACTURED home on 1/3 acre in Fleming Island. Spacious living, freshly painted, open kitchen with stainless appliances, lots of cabinets, cooks island and breakfast bar overlooks living room with stone fireplace and separate dining room, screened back porch, shed for your tools, 2 master suites -each with a garden tub bath room, separate office space, new ac, newer Anderson Windows and doors, inside laundry, ***$1000. to washer and dryer or closing costs with acceptable offer. Low taxes, no HOA, excellent schools for the kids, fishing and boat ramps nearby, easy access to shopping, restaurants and the base. WELCOME HOME! COME AND GET IT!!! SELLER IS READY!!!! COULD GO VA!!!
Location
State FL
County Clay
Community Fleming Estates
Area 124-Fleming Island-Sw
Direction from Highway 17 in Orange Park, go south past Fleming Island to right on Fleming St, continue to home on left.
Rooms
Other Rooms Shed(s)
Interior
Interior Features Breakfast Bar, Built-in Features, Eat-in Kitchen, Kitchen Island, Open Floorplan, Primary Bathroom -Tub with Separate Shower, Split Bedrooms, Walk-In Closet(s)
Heating Central, Electric, Hot Water
Cooling Central Air
Flooring Carpet, Laminate
Fireplaces Number 1
Fireplaces Type Wood Burning
Furnishings Unfurnished
Fireplace Yes
Laundry Electric Dryer Hookup, In Unit, Washer Hookup
Exterior
Garage Additional Parking, Circular Driveway
Fence Back Yard, Chain Link, Wood
Pool None
Utilities Available Cable Available, Electricity Available, Sewer Connected, Water Connected
Waterfront No
Roof Type Shingle
Porch Rear Porch, Screened
Parking Type Additional Parking, Circular Driveway
Garage No
Private Pool No
Building
Lot Description Dead End Street
Faces North
Sewer Public Sewer
Water Public
Structure Type Vinyl Siding
New Construction No
Construction Status Updated/Remodeled
Others
Senior Community No
Tax ID 38052601500100100
Acceptable Financing Cash, Conventional, FHA, VA Loan
Listing Terms Cash, Conventional, FHA, VA Loan
Read Less Info
Want to know what your home might be worth? Contact us for a FREE valuation!

Our team is ready to help you sell your home for the highest possible price ASAP
Bought with BETROS REALTY INC

“My job is to find and attract mastery-based agents to the office, protect the culture, and make sure everyone is happy! ”







