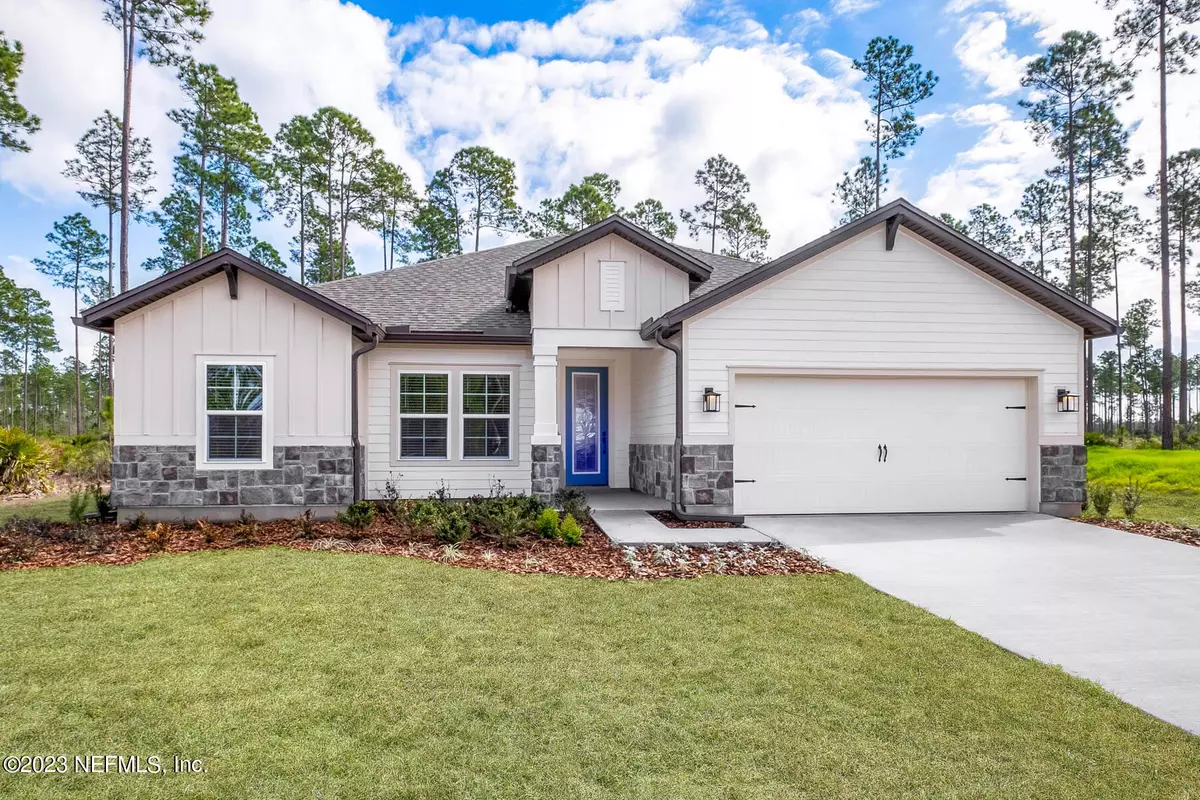$484,900
$484,900
For more information regarding the value of a property, please contact us for a free consultation.
3 Beds
2 Baths
2,063 SqFt
SOLD DATE : 06/14/2024
Key Details
Sold Price $484,900
Property Type Single Family Home
Sub Type Single Family Residence
Listing Status Sold
Purchase Type For Sale
Square Footage 2,063 sqft
Price per Sqft $235
Subdivision Southern Pines
MLS Listing ID 1237426
Sold Date 06/14/24
Style Flat,Traditional
Bedrooms 3
Full Baths 2
Construction Status Under Construction
HOA Fees $76/ann
HOA Y/N Yes
Originating Board realMLS (Northeast Florida Multiple Listing Service)
Year Built 2023
Lot Dimensions 1.03
Property Description
This spacious, single-story floor plan is ideal for homeowners who enjoy entertaining friends and family. Featuring a large, open kitchen with an oversized island overlooking the dining area and family room you will never feel isolated from the action. If entertaining outdoors is more of your style, you won't want to miss the covered outdoor living area. Once the guests have left and the night has come to an end, the serene master bedroom will be calling your name. Designed to be an escape from the everyday hustle and bustle, the expansive master bedroom includes a large relaxing bathroom with a walk-in shower, an inviting soaker tub & 2 walk-in closets.
$25K towards closing costs or rate buy down for any new contracts and closings under contract by 10/31/2023. Can be used by any lender
Location
State FL
County Nassau
Community Southern Pines
Area 492-Nassau County-W Of I-95/N To State Line
Direction From downtown Jacksonville: Follow Kings Rd onto US-23 N for 20 mi. to Callahan; US-23 N turns into US-301 in Callahan; Continue North onto US-301 N for 11.5 mi. Project entrance will be on right.
Interior
Interior Features Entrance Foyer, Kitchen Island, Pantry, Primary Bathroom -Tub with Separate Shower, Walk-In Closet(s)
Heating Central
Cooling Central Air
Flooring Tile, Vinyl
Fireplaces Type Other
Fireplace Yes
Laundry Electric Dryer Hookup, Washer Hookup
Exterior
Garage Attached, Garage
Garage Spaces 2.0
Pool None
Waterfront No
Roof Type Shingle
Porch Covered, Front Porch, Patio
Total Parking Spaces 2
Private Pool No
Building
Sewer Septic Tank
Water Well
Architectural Style Flat, Traditional
Structure Type Fiber Cement
New Construction Yes
Construction Status Under Construction
Schools
Elementary Schools Hilliard
Middle Schools Hilliard
High Schools Hilliard
Others
Tax ID 233N24330001060000
Security Features Smoke Detector(s)
Acceptable Financing Cash, Conventional, FHA, USDA Loan, VA Loan
Listing Terms Cash, Conventional, FHA, USDA Loan, VA Loan
Read Less Info
Want to know what your home might be worth? Contact us for a FREE valuation!

Our team is ready to help you sell your home for the highest possible price ASAP
Bought with NON MLS

“My job is to find and attract mastery-based agents to the office, protect the culture, and make sure everyone is happy! ”







