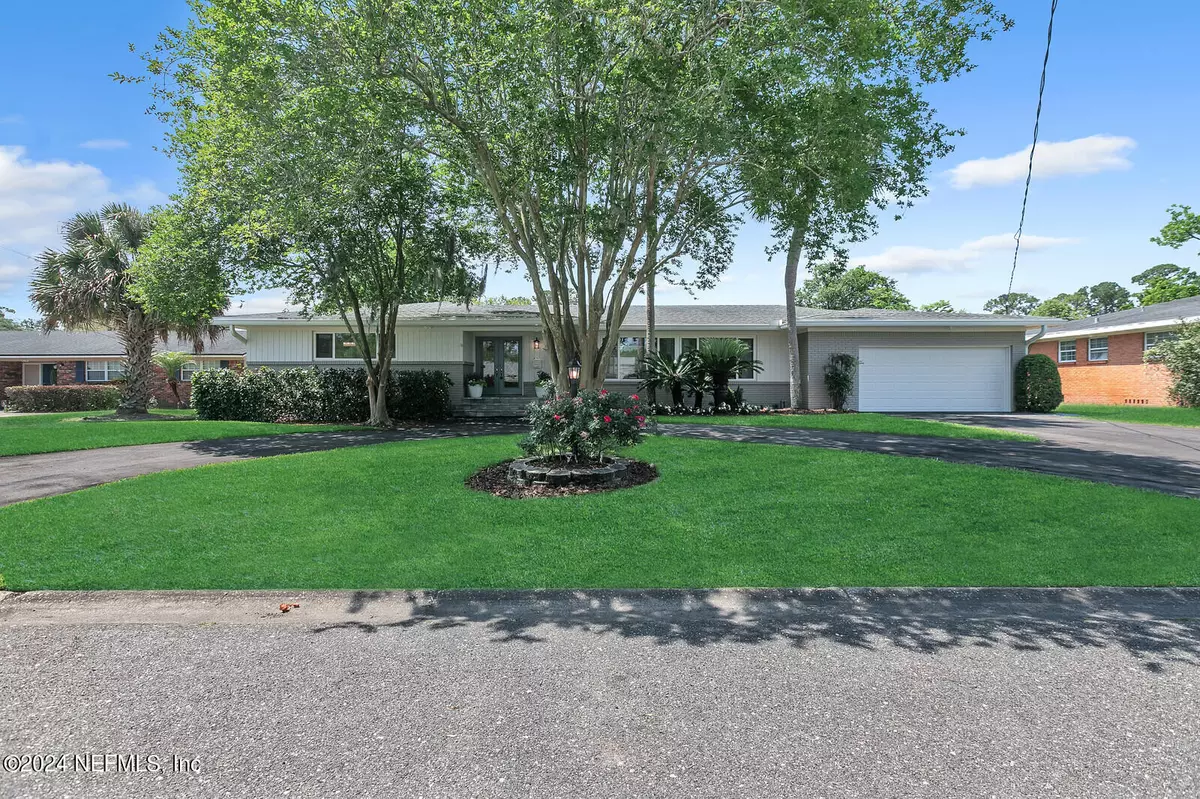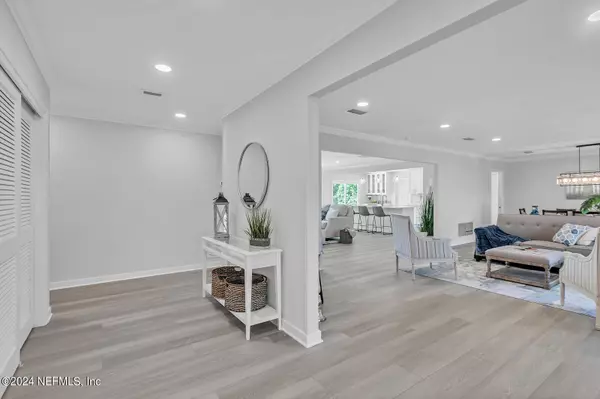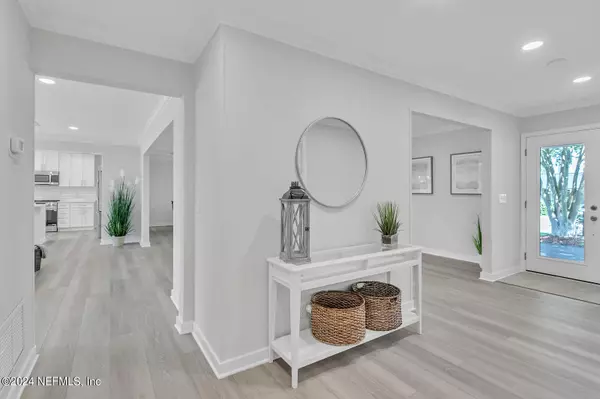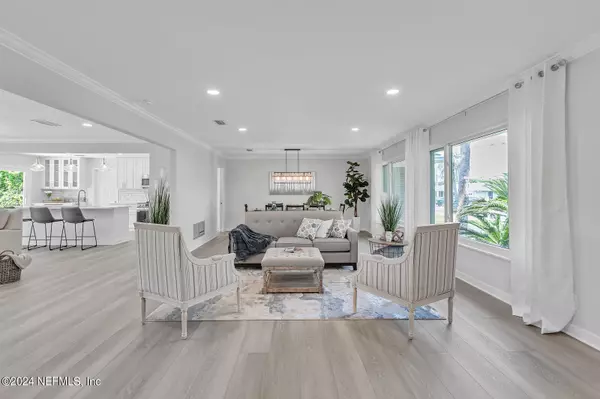$654,900
$649,900
0.8%For more information regarding the value of a property, please contact us for a free consultation.
4 Beds
3 Baths
2,647 SqFt
SOLD DATE : 06/25/2024
Key Details
Sold Price $654,900
Property Type Single Family Home
Sub Type Single Family Residence
Listing Status Sold
Purchase Type For Sale
Square Footage 2,647 sqft
Price per Sqft $247
Subdivision San Jose
MLS Listing ID 2025020
Sold Date 06/25/24
Style Mid Century Modern
Bedrooms 4
Full Baths 3
Construction Status Updated/Remodeled
HOA Y/N No
Originating Board realMLS (Northeast Florida Multiple Listing Service)
Year Built 1964
Annual Tax Amount $2,822
Lot Size 10,890 Sqft
Acres 0.25
Property Sub-Type Single Family Residence
Property Description
Arrive at this exceptional property and take note of the newly paved circular driveway, setting the stage for a luxurious and welcoming experience from the moment you set foot on the front porch.
Step into this stunningly renovated home and be greeted by a spacious foyer, leading seamlessly into a grand living and dining areas adorned with large windows, inviting abundant natural light to cascade in.
The heart of the home, a sprawling kitchen has been meticulously remodeled with high end real wood white shaker kitchen cabinets, Quartz countertops, designer backsplash, premium LG appliances to include a wine refrigerator.
Flowing effortlessly from the kitchen is an expansive family room, boasting a striking fireplace with ship lap surround and crown molding that commands attention, perfect for gatherings and entertaining.
Retreat to the luxurious owner's suite, complete with a generously sized walk-in shower featuring exquisite designer tile. Bedrooms #2 and #3 are conveniently located near the large hall bathroom boasting high end finishes, a double sink vanity and a relaxing tub. Additionally, a fourth bedroom, nestled off the kitchen boasts its own updated bathroom with a shower and offers direct access to the oversize 2 car garage making it an ideal in-law suite or guest retreat.
Step outside from either the kitchen or family room to discover a sprawling backyard with a picturesque open paved patio which provides the ideal setting for outdoor relaxation, dining al fresco, or hosting memorable gatherings under the open sky.
Indulge in the finer details of this home, including luxurious Cali Vinyl flooring that exudes both style and durability, new plush carpeting in the bedrooms and all new interior doors. Your living spaces are illuminated with modern new lighting fixtures and ceiling fans plus enjoy the fresh newly applied paint both inside and out.
This is an unmissable opportunity! Don't let the chance to experience the beauty, functionality and convenient location of this property slip away.
Location
State FL
County Duval
Community San Jose
Area 012-San Jose
Direction From San Jose and Baymeadows, North on San Jose, right (east) on San Bernado to property on the right.
Interior
Interior Features Breakfast Bar, Breakfast Nook, Ceiling Fan(s), Guest Suite, Kitchen Island, Open Floorplan, Primary Bathroom - Shower No Tub
Heating Central
Cooling Central Air
Flooring Carpet, Vinyl
Fireplaces Number 1
Fireplaces Type Electric
Furnishings Unfurnished
Fireplace Yes
Laundry In Garage
Exterior
Parking Features Attached, Circular Driveway, Garage, Garage Door Opener
Garage Spaces 2.0
Fence Back Yard, Wood
Pool None
Utilities Available Electricity Connected, Sewer Connected, Water Connected
Roof Type Shingle
Porch Deck
Total Parking Spaces 2
Garage Yes
Private Pool No
Building
Sewer Public Sewer
Water Public
Architectural Style Mid Century Modern
New Construction No
Construction Status Updated/Remodeled
Others
Senior Community No
Tax ID 1517760000
Acceptable Financing Cash, Conventional, VA Loan
Listing Terms Cash, Conventional, VA Loan
Read Less Info
Want to know what your home might be worth? Contact us for a FREE valuation!

Our team is ready to help you sell your home for the highest possible price ASAP
Bought with RE/MAX SPECIALISTS
“My job is to find and attract mastery-based agents to the office, protect the culture, and make sure everyone is happy! ”







