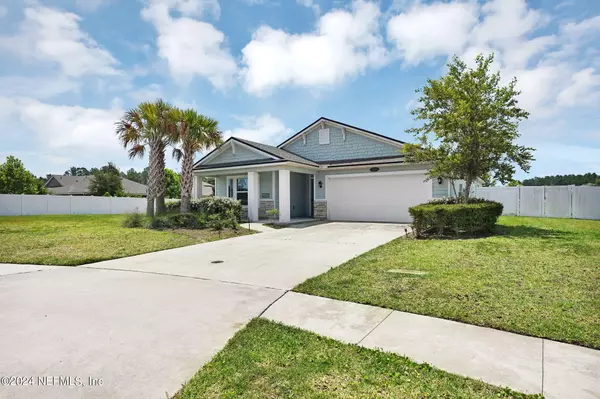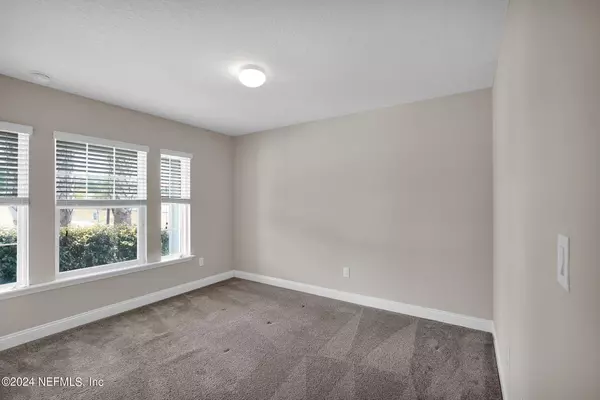$390,000
$399,900
2.5%For more information regarding the value of a property, please contact us for a free consultation.
3 Beds
2 Baths
1,803 SqFt
SOLD DATE : 06/27/2024
Key Details
Sold Price $390,000
Property Type Single Family Home
Sub Type Single Family Residence
Listing Status Sold
Purchase Type For Sale
Square Footage 1,803 sqft
Price per Sqft $216
Subdivision San Salito
MLS Listing ID 2030345
Sold Date 06/27/24
Style Ranch
Bedrooms 3
Full Baths 2
HOA Fees $58/qua
HOA Y/N Yes
Originating Board realMLS (Northeast Florida Multiple Listing Service)
Year Built 2018
Annual Tax Amount $4,778
Lot Size 8,276 Sqft
Acres 0.19
Property Description
Don't miss out on this incredible opportunity in desirable St. Johns County! Located within the San Salito community, this 3 Bedroom, 2 Bath home offers tons of upgrades and a superior lot! To start, the home is located at the back of the neighborhood in the cul de sac which allows for minimal traffic! Plus, it neighbors a community easement, and backs to a large community pond! This gives the home the unique benefit of extra space and privacy! Features include an open concept floorplan with large grey plank tile flooring in main living areas and plush coordinating grey carpet in bedrooms. The kitchen displays beautiful white kitchen cabinetry, quartz countertops, glass backsplash, and stainless steel appliances. The upgrades continue into the bathrooms, where the primary bath offers a frameless walk-in shower and double vanity sinks. Plus, indoor laundry, screened lanai overlooking pond, fenced yard, 2 car garage, and community pool! No CDD and Low HOA! This one checks all the boxes! Located minutes from The Outlet Mall, Downtown St. Augustine, highways, & beaches!
Location
State FL
County St. Johns
Community San Salito
Area 307-World Golf Village Area-Se
Direction From 95, East on 16 to left on Woodlawn Road. Right on Heritage Park Drive to entrance of San Salito. Right on Pullman Circle, Right on Midway Park Dr. Home is at the end in cul de sac on right side.
Interior
Interior Features His and Hers Closets, Kitchen Island, Open Floorplan, Primary Bathroom - Shower No Tub, Walk-In Closet(s)
Heating Central
Cooling Central Air
Flooring Carpet, Tile
Furnishings Unfurnished
Exterior
Garage Attached, Garage
Garage Spaces 2.0
Fence Back Yard, Wrought Iron
Pool Community, In Ground
Utilities Available Electricity Connected, Sewer Connected, Water Connected
Amenities Available Clubhouse, Park, Tennis Court(s)
Waterfront Yes
Waterfront Description Pond
View Pond
Porch Covered, Patio, Screened
Total Parking Spaces 2
Garage Yes
Private Pool No
Building
Lot Description Cul-De-Sac, Dead End Street, Easement Access
Faces North
Sewer Public Sewer
Water Public
Architectural Style Ranch
New Construction No
Others
Senior Community No
Tax ID 0733230860
Security Features Smoke Detector(s)
Acceptable Financing Cash, Conventional, FHA, VA Loan
Listing Terms Cash, Conventional, FHA, VA Loan
Read Less Info
Want to know what your home might be worth? Contact us for a FREE valuation!

Our team is ready to help you sell your home for the highest possible price ASAP
Bought with ANABASIS REALTY LLC

“My job is to find and attract mastery-based agents to the office, protect the culture, and make sure everyone is happy! ”







