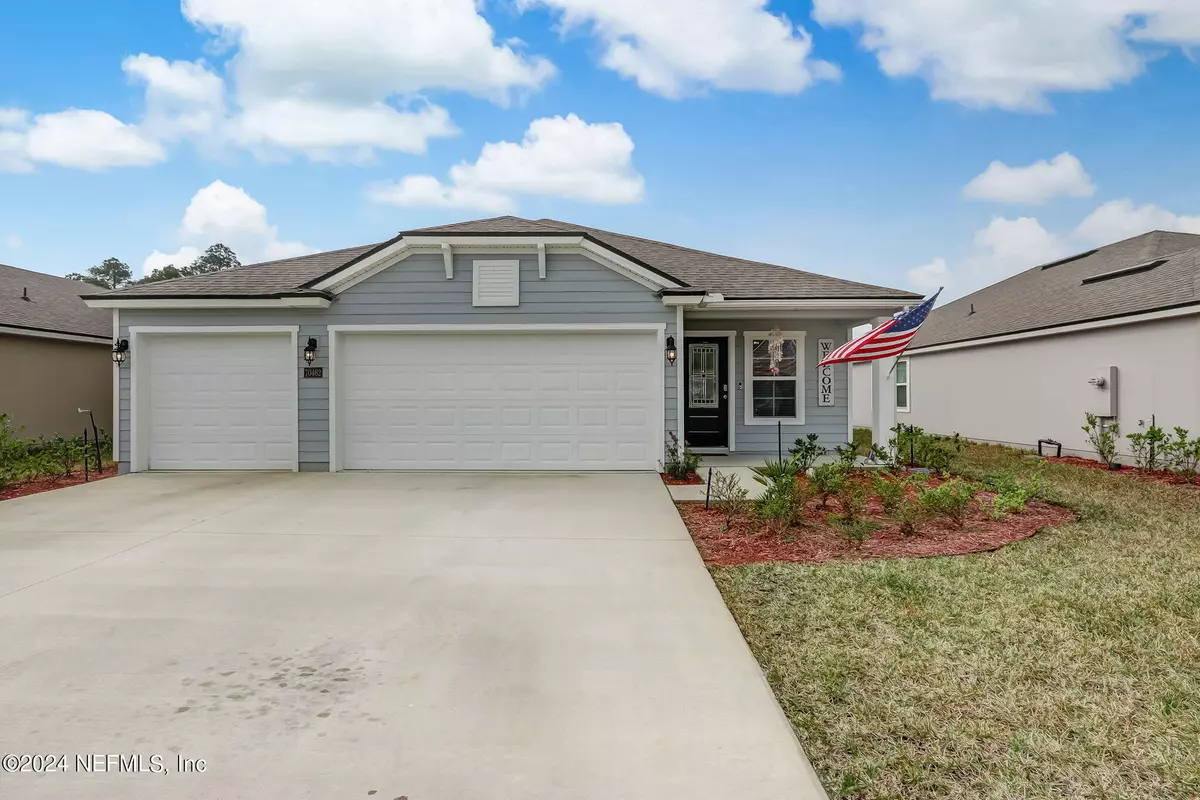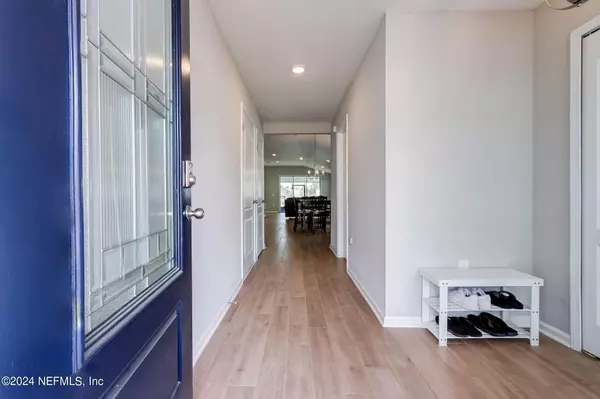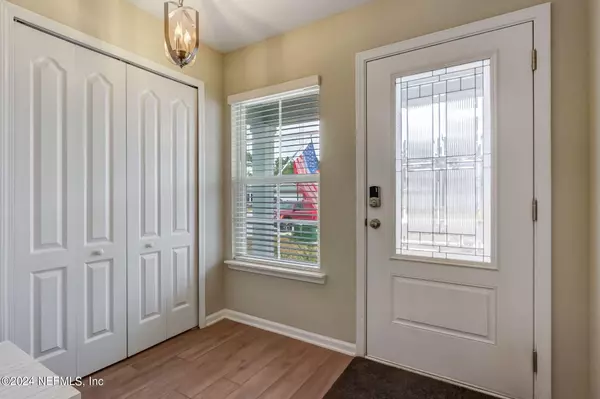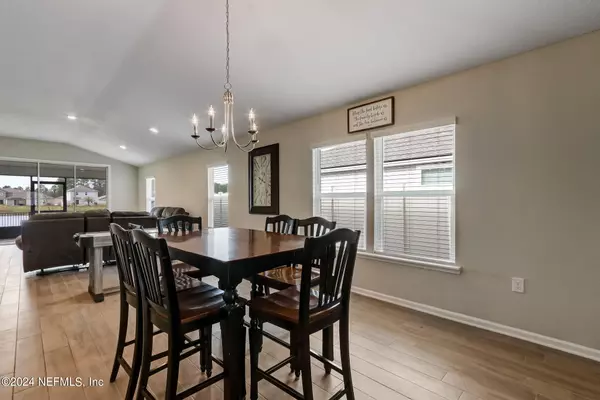$399,777
$399,777
For more information regarding the value of a property, please contact us for a free consultation.
4 Beds
2 Baths
2,132 SqFt
SOLD DATE : 07/09/2024
Key Details
Sold Price $399,777
Property Type Single Family Home
Sub Type Single Family Residence
Listing Status Sold
Purchase Type For Sale
Square Footage 2,132 sqft
Price per Sqft $187
Subdivision River Glen
MLS Listing ID 2007789
Sold Date 07/09/24
Style Ranch
Bedrooms 4
Full Baths 2
HOA Fees $9/ann
HOA Y/N Yes
Originating Board realMLS (Northeast Florida Multiple Listing Service)
Year Built 2022
Lot Size 6,969 Sqft
Acres 0.16
Property Description
ACCEPTING BACK UP OFFERS! With over 2100 square feet of living space, this nearly new single-story home nestled in River Glen was built in 2022. Through the decorative glass entry door, you are greeted with modern wood plank looking tile floors leading to an open floor plan. The well appointed kitchen is complete with white shaker cabinets for ample storage, sleek quartz countertops and a walk-in pantry. Open to the kitchen are the spacious dining and living rooms, perfect for entertaining and holiday gatherings. The roomy owner's suite comes with a step ceiling and large walk-in closet. The en-suite offers separate vanities, each with its own sink, walk-in shower, and a water closet. With its split floor plan, three additional bedrooms and a hall bathroom are towards the rear of the home. Through the rear sliding glass door is the covered lanai with screened enclosure. Enjoy the pond view from the fenced back yard. Plenty of room in the 3 car garage for cars and toys
Location
State FL
County Nassau
Community River Glen
Area 492-Nassau County-W Of I-95/N To State Line
Direction From I95, go west on SR200. Left on Edwards Rd. Left on River Glen Pkwy. Left on Winding River Dr. Home is on the Right.
Interior
Interior Features Ceiling Fan(s), Entrance Foyer, Open Floorplan, Pantry, Primary Bathroom - Shower No Tub, Primary Downstairs, Split Bedrooms, Walk-In Closet(s)
Heating Central, Other
Cooling Electric
Flooring Carpet, Tile
Furnishings Unfurnished
Laundry Electric Dryer Hookup, Washer Hookup
Exterior
Garage Attached, Garage
Garage Spaces 3.0
Fence Back Yard, Vinyl
Pool Community
Utilities Available Electricity Connected, Sewer Connected, Water Connected
Amenities Available Basketball Court, Clubhouse, Fitness Center, Tennis Court(s)
Waterfront Yes
Waterfront Description Pond
View Pond, Water
Roof Type Shingle
Porch Covered, Patio, Screened
Total Parking Spaces 3
Garage Yes
Private Pool No
Building
Lot Description Sprinklers In Front, Sprinklers In Rear
Faces Northeast
Sewer Public Sewer
Water Public
Architectural Style Ranch
Structure Type Fiber Cement
New Construction No
Schools
Elementary Schools Wildlight
Middle Schools Yulee
High Schools Yulee
Others
Senior Community No
Tax ID 132N26183201610000
Security Features Security System Owned,Smoke Detector(s)
Acceptable Financing Cash, Conventional, FHA, USDA Loan, VA Loan
Listing Terms Cash, Conventional, FHA, USDA Loan, VA Loan
Read Less Info
Want to know what your home might be worth? Contact us for a FREE valuation!

Our team is ready to help you sell your home for the highest possible price ASAP
Bought with NON MLS

“My job is to find and attract mastery-based agents to the office, protect the culture, and make sure everyone is happy! ”







