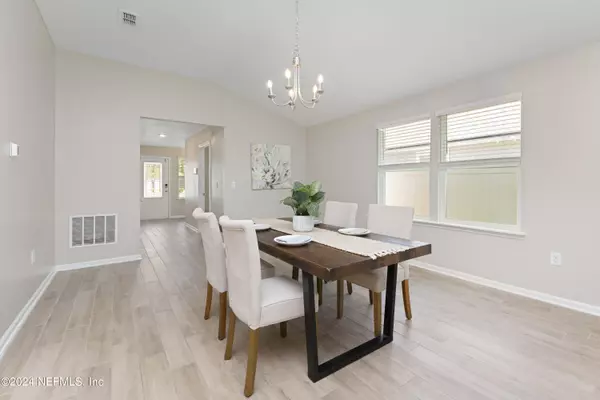$415,000
$415,000
For more information regarding the value of a property, please contact us for a free consultation.
4 Beds
2 Baths
2,115 SqFt
SOLD DATE : 07/16/2024
Key Details
Sold Price $415,000
Property Type Single Family Home
Sub Type Single Family Residence
Listing Status Sold
Purchase Type For Sale
Square Footage 2,115 sqft
Price per Sqft $196
Subdivision River Glen
MLS Listing ID 2028269
Sold Date 07/16/24
Style Contemporary,Ranch,Traditional
Bedrooms 4
Full Baths 2
HOA Fees $9/ann
HOA Y/N Yes
Originating Board realMLS (Northeast Florida Multiple Listing Service)
Year Built 2023
Property Description
BETTER THAN NEW CONSTRUCTION! The gorgeous open concept 4 bedroom 2 bathroom 1 year old home is located in the highly desirable River Glen. Upon entering, you'll be greeted by tile floor, tons of natural light and fresh paint throughout. The kitchen boasts granite countertops, upgraded cabinets, stainless steel appliances, walk-in pantry and tons of storage. The open living/ dining area offers ample amount of space for all activities. The huge primary bedroom features a large walk in closet and en-suite with separate tub/shower and double vanities. The other bedrooms offer tons of space and share a beautiful guest bathroom with double vanities. The laundry room is very spacious! Step outside to your relaxation paradise where you'll find fresh landscape, a large covered porch and fully fenced in yard. This community offers parks/playgrounds, pool, splash pad, clubhouse, gym, basketball, tennis and even its own private Kayak launch at the end of the street!
Location
State FL
County Nassau
Community River Glen
Area 492-Nassau County-W Of I-95/N To State Line
Direction Take 95 N towards Yulee, then take exit 373 to Callahan then keep left. Turn left and continue almost 2 miles then take a left onto Edwards RD. Then take a left onto River Glenn Pwky. Then left onto Winding River Dr. Then a right onto Edgewater...home is on the left.
Interior
Interior Features Breakfast Nook, Eat-in Kitchen, Entrance Foyer, Kitchen Island, Open Floorplan, Pantry, Primary Bathroom -Tub with Separate Shower, Smart Thermostat, Split Bedrooms, Vaulted Ceiling(s), Walk-In Closet(s)
Heating Electric, Heat Pump
Cooling Central Air, Electric, Other
Flooring Carpet, Tile
Laundry Electric Dryer Hookup, Washer Hookup
Exterior
Garage Attached, Garage, Garage Door Opener
Garage Spaces 3.0
Fence Back Yard, Full, Privacy, Vinyl, Wrought Iron
Pool Community
Utilities Available Electricity Connected, Sewer Connected, Water Connected
Amenities Available Basketball Court, Children's Pool, Clubhouse, Fitness Center, Jogging Path, Park, Playground, Tennis Court(s)
Waterfront No
View Protected Preserve, Trees/Woods
Roof Type Shingle
Porch Covered, Front Porch, Patio, Porch, Rear Porch
Total Parking Spaces 3
Garage Yes
Private Pool No
Building
Lot Description Sprinklers In Front, Sprinklers In Rear, Wooded
Sewer Public Sewer
Water Public
Architectural Style Contemporary, Ranch, Traditional
Structure Type Fiber Cement
New Construction No
Schools
Elementary Schools Wildlight
Middle Schools Yulee
High Schools Yulee
Others
Senior Community No
Tax ID 132N26183201080000
Security Features Security System Owned,Smoke Detector(s)
Acceptable Financing Cash, Conventional, FHA, VA Loan
Listing Terms Cash, Conventional, FHA, VA Loan
Read Less Info
Want to know what your home might be worth? Contact us for a FREE valuation!

Our team is ready to help you sell your home for the highest possible price ASAP
Bought with EXP REALTY LLC

“My job is to find and attract mastery-based agents to the office, protect the culture, and make sure everyone is happy! ”







