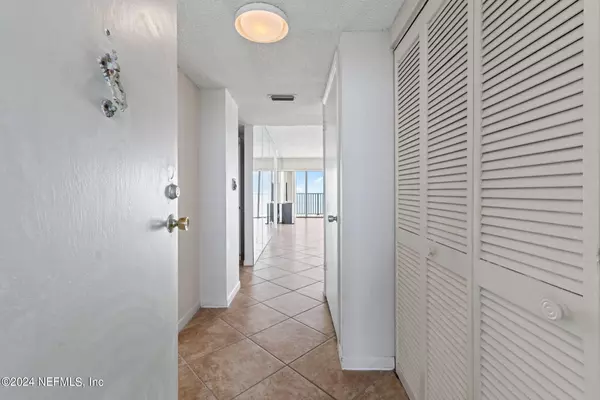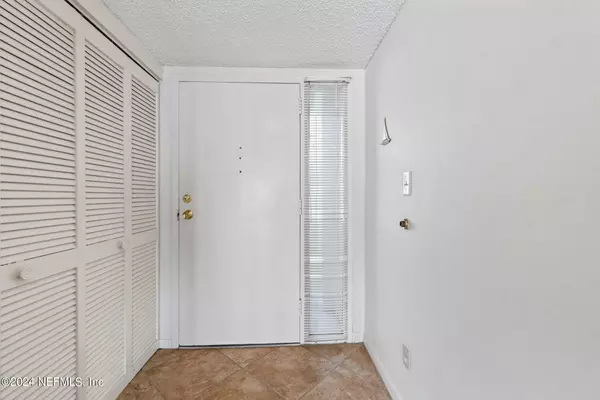$880,000
$924,900
4.9%For more information regarding the value of a property, please contact us for a free consultation.
3 Beds
2 Baths
1,518 SqFt
SOLD DATE : 09/24/2024
Key Details
Sold Price $880,000
Property Type Condo
Sub Type Condominium
Listing Status Sold
Purchase Type For Sale
Square Footage 1,518 sqft
Price per Sqft $579
Subdivision Pelican Point
MLS Listing ID 2039200
Sold Date 09/24/24
Style Other
Bedrooms 3
Full Baths 2
Construction Status Fixer
HOA Fees $895/mo
HOA Y/N Yes
Originating Board realMLS (Northeast Florida Multiple Listing Service)
Year Built 1982
Annual Tax Amount $5,463
Lot Size 435 Sqft
Acres 0.01
Property Description
Welcome home where every day feels like you're on vacation from this 8th-floor, rarely-available, south-end condo at Pelican Point. This condo offers panoramic ocean views with a spacious wrap-around balcony for an incredible beachfront experience. This home has 3 bedrooms, 2 bathrooms, and a great room area with direct views of the ocean. Enjoy the buildings amenities (tennis court, pool, club room, exercise room and sauna - and pickleball courts are coming!) or just head north or south on 1st street and enjoy the restaurants and shopping at the beach! Included with this condo is a garage unit #G1.
Your association fee covers not just the building amenities but your water usage and trash as well, and you have an assigned storage locker for your beach toys, seasonal items etc. Don't miss this opportunity for oceanfront living at it's best.
Location
State FL
County Duval
Community Pelican Point
Area 211-Jacksonville Beach-Ne
Direction From JTB FL 202 E, go LEFT SR A1A North. Turn RIGHT onto 18th Ave N, Keep straight to entrance of Pelican Point community.
Interior
Interior Features Breakfast Bar, Eat-in Kitchen, Entrance Foyer, Primary Bathroom - Shower No Tub, Split Bedrooms, Walk-In Closet(s)
Heating Central
Cooling Central Air
Flooring Carpet, Tile
Laundry In Unit
Exterior
Exterior Feature Balcony
Parking Features Assigned, Covered, Garage, Guest, Secured
Garage Spaces 1.0
Fence Wrought Iron
Pool Community
Utilities Available Cable Available, Sewer Connected, Water Connected
Amenities Available Beach Access, Elevator(s), Fitness Center, Maintenance Grounds, Management - Full Time, Security, Storage, Tennis Court(s), Trash, Water
Waterfront Description Ocean Front
View Beach, Ocean
Porch Covered, Wrap Around
Total Parking Spaces 1
Garage Yes
Private Pool No
Building
Faces East
Story 17
Water Public
Architectural Style Other
Level or Stories 17
Structure Type Concrete,Stucco
New Construction No
Construction Status Fixer
Others
HOA Fee Include Insurance,Maintenance Grounds,Pest Control,Sewer,Trash,Water
Senior Community No
Tax ID 1747545084
Security Features Fire Alarm,Secured Lobby,Security Fence,Security Gate,Security Lights,Smoke Detector(s)
Acceptable Financing Cash, Conventional
Listing Terms Cash, Conventional
Read Less Info
Want to know what your home might be worth? Contact us for a FREE valuation!

Our team is ready to help you sell your home for the highest possible price ASAP
Bought with THE THAYVER GROUP
“My job is to find and attract mastery-based agents to the office, protect the culture, and make sure everyone is happy! ”







