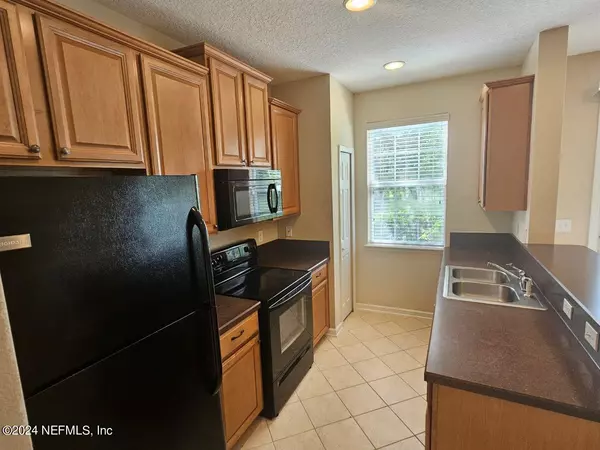$235,000
$239,900
2.0%For more information regarding the value of a property, please contact us for a free consultation.
3 Beds
3 Baths
1,587 SqFt
SOLD DATE : 10/03/2024
Key Details
Sold Price $235,000
Property Type Townhouse
Sub Type Townhouse
Listing Status Sold
Purchase Type For Sale
Square Footage 1,587 sqft
Price per Sqft $148
Subdivision Briar Oaks Townhomes
MLS Listing ID 2044573
Sold Date 10/03/24
Bedrooms 3
Full Baths 2
Half Baths 1
HOA Fees $197/mo
HOA Y/N Yes
Originating Board realMLS (Northeast Florida Multiple Listing Service)
Year Built 2006
Annual Tax Amount $4,373
Lot Size 2,613 Sqft
Acres 0.06
Property Description
3/2.5 with a 1 Car Attached Garage and Wonderful Lakefront Views For Sale... Downstairs you will enjoy the Open Floorplan, Dining Room, Kitchen with 42'' Cabinets and a Breakfast Bar plus a Half Bath Downstairs. Carpet Throughout with Tile in Wet Areas. Upstairs you will enjoy 3 Bedrooms, 2 Full Baths and a Laundry Closet. The Primary Bedroom has a Tray Ceiling with Walk-in Closet with a Luxurious Bathroom that features Dual Vanities, Garden Tub and a Separate Walk-in Shower. Community has resort style amenities covering 50 Acres w/Two Amenity Centers w/Pools, Water Slides, Splash Pools, Fitness Center, Baseball, Soccer, Basketball, Tennis & Golf which ensures there is always plenty to do. Home is Eligible for First Time Buyer Programs....
Location
State FL
County Clay
Community Briar Oaks Townhomes
Area 139-Oakleaf/Orange Park/Nw Clay County
Direction Argyle to Oakleaf Plantation Parkway around the clock tower to right onto Plantation Oaks Blvd. Right onto Tamarind Way, Right onto Buckthorn and home will be on left.
Interior
Interior Features Breakfast Bar, Ceiling Fan(s), Open Floorplan, Pantry, Primary Bathroom -Tub with Separate Shower, Walk-In Closet(s)
Heating Central, Electric, Heat Pump
Cooling Central Air, Electric
Flooring Carpet, Tile
Exterior
Garage Attached, Garage
Garage Spaces 1.0
Pool Community
Utilities Available Electricity Connected, Sewer Connected, Water Connected
Amenities Available Basketball Court, Children's Pool, Clubhouse, Fitness Center, Gated, Golf Course, Jogging Path, Park, Pickleball, Playground
Waterfront Yes
Waterfront Description Lake Front
Roof Type Shingle
Porch Patio
Parking Type Attached, Garage
Total Parking Spaces 1
Garage Yes
Private Pool No
Building
Faces North
Sewer Public Sewer
Water Public
Structure Type Frame,Stucco
New Construction No
Schools
Elementary Schools Plantation Oaks
Middle Schools Oakleaf Jr High
High Schools Oakleaf High School
Others
Senior Community No
Tax ID 06042500786980276
Acceptable Financing Cash, Conventional, FHA, VA Loan
Listing Terms Cash, Conventional, FHA, VA Loan
Read Less Info
Want to know what your home might be worth? Contact us for a FREE valuation!

Our team is ready to help you sell your home for the highest possible price ASAP
Bought with UNITED REAL ESTATE GALLERY

“My job is to find and attract mastery-based agents to the office, protect the culture, and make sure everyone is happy! ”







