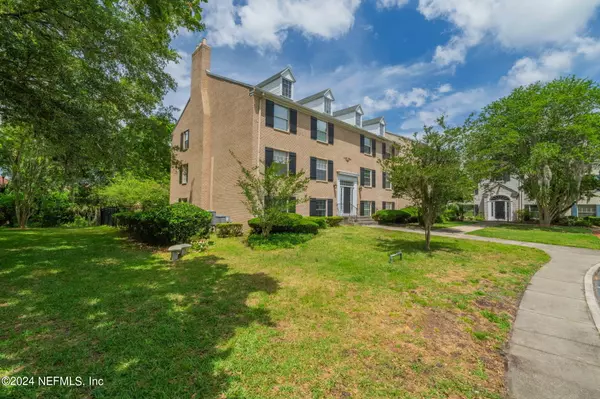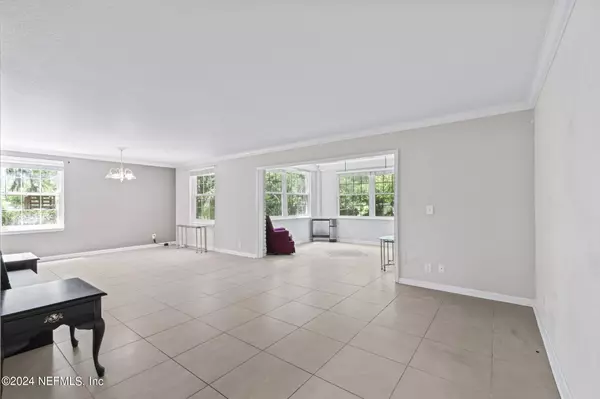$128,000
$145,000
11.7%For more information regarding the value of a property, please contact us for a free consultation.
2 Beds
2 Baths
1,228 SqFt
SOLD DATE : 10/29/2024
Key Details
Sold Price $128,000
Property Type Condo
Sub Type Condominium
Listing Status Sold
Purchase Type For Sale
Square Footage 1,228 sqft
Price per Sqft $104
Subdivision Golfview Condominium
MLS Listing ID 2023015
Sold Date 10/29/24
Bedrooms 2
Full Baths 2
Construction Status Updated/Remodeled
HOA Fees $520/mo
HOA Y/N Yes
Originating Board realMLS (Northeast Florida Multiple Listing Service)
Year Built 1969
Annual Tax Amount $2,605
Lot Size 1,742 Sqft
Acres 0.04
Property Description
Price Reduced To Sell! Motivated Seller! Exceptional opportunity to own a well maintained 2/2 End Unit on 1st Floor. Located in a serene & secluded neighborhood just behind Villages of San Jose. Move-in ready Unit features spacious Living & Dining area. Kitchen w/ updated Cabinets, granite countertops, brick backsplash & stainless Whirlpool Appliances. What makes this Unit extra special is the addition of the Florida/Bonus Room that was created by enclosing the former Screened Porch. Beautiful 15' tile flooring thru-out with a mosaic design in Bonus Room. Stackable Washer/Dryer & Water Softener System. New HVAC Air Handler installed in 2024. Electric updated in 2022. New Windows in 2018. New Roof on Building in 2017. Partially fenced back yard. Amenities include Pool, Club House, Tennis Court, Playground area & lush manicured grounds. Monthly Condo Fee includes Water, Sewer, Trash, Lawn care, & upkeep of amenities. Reserved Parking Space #1 in front of building by mailbox cluster.
Location
State FL
County Duval
Community Golfview Condominium
Area 012-San Jose
Direction From Mandarin head North on San Jose Blvd through Baymeadows Rd intersection. Turn Right on San Clerc Rd. Head East for half mile. Turn Left on Sanchez Rd which turns into Village Gate Ct which turns into Plaza Gate Ln S. Unit #101 is in first Building on Left.
Interior
Interior Features Entrance Foyer, Open Floorplan, Primary Bathroom - Tub with Shower, Walk-In Closet(s)
Heating Central, Electric
Cooling Central Air, Electric
Flooring Tile
Furnishings Unfurnished
Laundry Electric Dryer Hookup, In Unit, Washer Hookup
Exterior
Garage Additional Parking, Assigned, Guest
Fence Back Yard, Wrought Iron
Pool Community, Fenced
Utilities Available Cable Available, Electricity Available, Electricity Connected, Sewer Connected, Water Available, Water Connected
Amenities Available Clubhouse, Laundry, Management- On Site, Playground, Tennis Court(s), Trash
Waterfront Yes
Waterfront Description Creek
View Creek/Stream, Trees/Woods
Roof Type Shingle
Garage No
Private Pool No
Building
Lot Description Dead End Street, Wooded
Faces West
Story 3
Sewer Public Sewer
Water Public
Level or Stories 3
New Construction No
Construction Status Updated/Remodeled
Schools
Elementary Schools Beauclerc
Middle Schools Alfred Dupont
High Schools Atlantic Coast
Others
HOA Name Property Management Systems Inc.
HOA Fee Include Maintenance Grounds,Maintenance Structure,Pest Control,Sewer,Trash,Water
Senior Community No
Tax ID 1481521002
Security Features Fire Alarm
Acceptable Financing Cash, Conventional
Listing Terms Cash, Conventional
Read Less Info
Want to know what your home might be worth? Contact us for a FREE valuation!

Our team is ready to help you sell your home for the highest possible price ASAP
Bought with FLORIDA FAMILY REALTY

“My job is to find and attract mastery-based agents to the office, protect the culture, and make sure everyone is happy! ”







