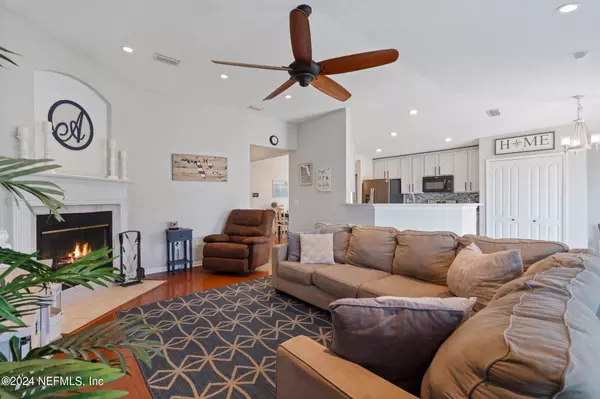$350,000
$359,900
2.8%For more information regarding the value of a property, please contact us for a free consultation.
4 Beds
2 Baths
1,988 SqFt
SOLD DATE : 11/01/2024
Key Details
Sold Price $350,000
Property Type Single Family Home
Sub Type Single Family Residence
Listing Status Sold
Purchase Type For Sale
Square Footage 1,988 sqft
Price per Sqft $176
Subdivision Barrington Estates
MLS Listing ID 2040573
Sold Date 11/01/24
Bedrooms 4
Full Baths 2
HOA Fees $40/qua
HOA Y/N Yes
Originating Board realMLS (Northeast Florida Multiple Listing Service)
Year Built 2006
Annual Tax Amount $3,016
Lot Size 8,276 Sqft
Acres 0.19
Property Description
Assumable VA loan at 2.25%. Welcome to your dream home! Nestled in a tranquil and highly sought-after neighborhood, this 4-bedroom, 2-bathroom & Office/Flex room gem offers 1,988 square feet of beautifully designed living space. The serene ambiance of this home is enhanced by a stunning pond view and a peaceful backyard that's perfect for relaxation or entertaining. Roof 2021. New solar panels will be paid off by seller at closing. Enjoy spacious living in this a bright & airy floor plan, with a dining area that flows seamlessly into the living spaces, making it perfect for family gatherings or entertaining guests. The additional office/flex room provides the versatility you need, whether it's a home office, playroom, or guest space. Unwind in the large master suite which offers both style and privacy featuring a custom hand-crafted barn doors and custom designed closets. Step outside to a fenced backyard that's your private oasis, complete with serene pond views. Neighborhood amenities include a serene neighborhood with no through traffic and a beautiful outdoor pool for swimming and lounging in the plentiful Florida sunshine. Zoned for top rated Clay County schools, don't miss the opportunity to make this beautiful home yours. It's a perfect blend of comfort, style, and tranquility. Contact us today to schedule a private showing!
Location
State FL
County Clay
Community Barrington Estates
Area 124-Fleming Island-Sw
Direction Hwy 17 South, RIGHT on CR 220, cross over RR tracks, LEFT on Sleepy Hollow Drive, RIGHT onto Hollow Glen Dr LEFT onto Hollow Glen Dr, home is on the RIGHT.
Interior
Interior Features Ceiling Fan(s), Entrance Foyer, Pantry, Primary Bathroom -Tub with Separate Shower, Primary Downstairs, Split Bedrooms, Vaulted Ceiling(s), Walk-In Closet(s)
Heating Electric, Heat Pump
Cooling Central Air, Electric
Flooring Carpet, Tile, Wood
Fireplaces Type Wood Burning
Fireplace Yes
Laundry Electric Dryer Hookup, Washer Hookup
Exterior
Parking Features Garage
Garage Spaces 2.0
Fence Back Yard
Pool Community
Utilities Available Cable Available, Electricity Connected, Sewer Connected, Water Connected
Amenities Available Park
Waterfront Description Pond
View Pond
Roof Type Shingle
Total Parking Spaces 2
Garage Yes
Private Pool No
Building
Sewer Public Sewer
Water Public
New Construction No
Others
Senior Community No
Tax ID 02052500897000540
Acceptable Financing Cash, Conventional, FHA, USDA Loan, VA Loan
Listing Terms Cash, Conventional, FHA, USDA Loan, VA Loan
Read Less Info
Want to know what your home might be worth? Contact us for a FREE valuation!

Our team is ready to help you sell your home for the highest possible price ASAP
Bought with UNITED REAL ESTATE GALLERY

“My job is to find and attract mastery-based agents to the office, protect the culture, and make sure everyone is happy! ”







