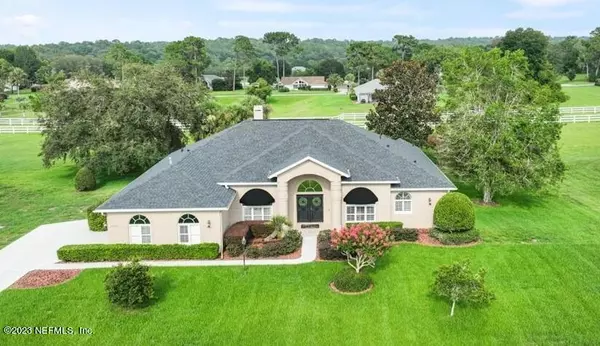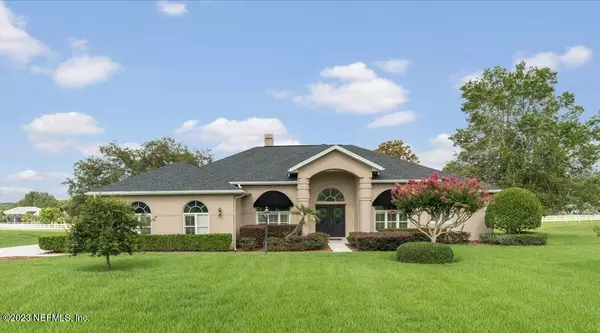
3 Beds
4 Baths
2,717 SqFt
3 Beds
4 Baths
2,717 SqFt
Key Details
Property Type Single Family Home
Sub Type Single Family Residence
Listing Status Pending
Purchase Type For Sale
Square Footage 2,717 sqft
Price per Sqft $220
Subdivision Clear Lake Area
MLS Listing ID 1239834
Style Ranch
Bedrooms 3
Full Baths 2
Half Baths 2
HOA Fees $235/ann
HOA Y/N Yes
Originating Board realMLS (Northeast Florida Multiple Listing Service)
Year Built 1997
Lot Dimensions 1.03 Acre
Property Description
Spacious and Elegant Living Spaces, step into the spacious living room, flooded with natural light, and adorned with tasteful décor that complements the overall charm of the home. The open-concept layout seamlessly connects the living room, dining area, and kitchen, providing an ideal space for entertaining guests or spending quality time with family. The gourmet kitchen is a chef's dream come true. It features top-of-the-line stainless steel appliances, granite countertops, ample cabinet space, and a large center island with a breakfast bar, making it a perfect hub for culinary creativity and gatherings.
The owner's luxurious suite offers a true oasis within the home. With a spacious layout, plush carpeting, his and hers closets and a private en-suite bathroom, it provides a perfect escape after a long day. The master bath boasts dual vanities, a walk-in shower, and a luxurious soaking tub. Two beautifully well-appointed bedrooms ensure ample space for family members or guests. Each room is thoughtfully designed and offers comfortable living areas. Step outside to discover the enchanting backyard. A decorator pool-bath and the sparkling water invites you to unwind under the warm Florida sun. The screened lanai is an ideal spot for al fresco dining, hosting BBQs, or simply enjoying the serene surroundings.
Well-manicured landscaping and curb appeal is enhanced by its lush, well-maintained landscaping, creating a welcoming atmosphere from the moment you arrive. Prime Location, nestled in the picturesque town of Hernando, FL, this home offers a perfect balance of seclusion and convenience. You'll have easy access to local amenities, schools, parks, and nearby attractions. This home was built with attention to detail and showcases superior craftsmanship throughout, making it an excellent investment for the discerning buyer.
Don't miss this incredible opportunity to own your very own piece of paradise in Hernando, FL. The combination of its elegant interiors, luxurious pool, and prime location make 1289 N. Cherry Pop Dr a true gem in the real estate market. Curated Décor is available for sale, only bring yourself and your suitcase and start enjoying all the amenities this Community has to offer. This fabulous community with first class amenities which include 3 golf courses, tennis courts, resort-like spa & nail salon, state of the art fitness facility, racquet ball courts, indoor golf simulator, 3 restaurants, Olympic size pools, equestrian facilities and trail, playground, theatre and endless social activities. Property includes a coveted social membership and affordable HOA fees. Easy to show, call to schedule your showing today.
Location
State FL
County Citrus
Community Clear Lake Area
Area 993-Out Of Area-South
Direction From North, South onto N Annapolis Ave, Turn left onto E Hartford St, Turn right onto N Cherry Pop Dr., Destination will be on the left
Interior
Interior Features Breakfast Bar, Breakfast Nook, Eat-in Kitchen, Entrance Foyer, Kitchen Island, Primary Bathroom -Tub with Separate Shower, Split Bedrooms, Vaulted Ceiling(s), Walk-In Closet(s)
Heating Central, Heat Pump
Cooling Central Air
Flooring Wood
Fireplaces Number 2
Fireplaces Type Double Sided, Electric
Fireplace Yes
Laundry Electric Dryer Hookup, Washer Hookup
Exterior
Garage Additional Parking, Garage Door Opener
Garage Spaces 2.0
Pool In Ground, Screen Enclosure
Utilities Available Cable Available
Amenities Available Clubhouse, Fitness Center, Golf Course, Laundry, Playground, Spa/Hot Tub, Stable(s), Tennis Court(s)
Waterfront No
Roof Type Shingle
Accessibility Accessible Common Area
Porch Patio, Screened
Total Parking Spaces 2
Private Pool No
Building
Sewer Public Sewer
Water Public
Architectural Style Ranch
Structure Type Block,Concrete,Stucco
New Construction No
Schools
Elementary Schools Other
Middle Schools Other
High Schools Other
Others
Tax ID 19E18S330010000500080
Security Features Security System Owned,Smoke Detector(s)
Acceptable Financing Cash, Conventional
Listing Terms Cash, Conventional

"People Before Property"







