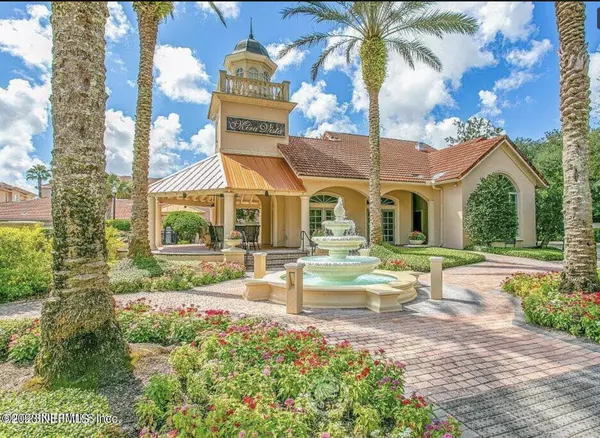
3 Beds
3 Baths
2,050 SqFt
3 Beds
3 Baths
2,050 SqFt
Key Details
Property Type Condo
Sub Type Condominium
Listing Status Active
Purchase Type For Sale
Square Footage 2,050 sqft
Price per Sqft $304
Subdivision Mira Vista At Harbortown
MLS Listing ID 2010309
Style Other
Bedrooms 3
Full Baths 3
Construction Status Updated/Remodeled
HOA Fees $927/mo
HOA Y/N Yes
Originating Board realMLS (Northeast Florida Multiple Listing Service)
Year Built 2006
Annual Tax Amount $6,922
Property Description
Gated community w/ clubhouse, gym and pool. Hardwood floors LR
Granite countertops, self cleaning oven, ceramic cooktop, microwave, dishwasher, refrigerator. Cultured marble tops and Kohler fixtures in all baths. Master bath: His and Hers vanities with cultured marble tops. Corner tub and oversized tiled shower. Separate toilet and linen closet. Double master closet with custom cabinetry. Alarm system, sprinkler system. Living pre-wired for surround sound. Washer and dryer in laundry room. Large 21' x 9' screened in patio .
Enclosed garage and dedicated parking space.
Water and internet access included in HOA dues
New A/C system, refrig., re-carpeted, re-painted, professionally cleaned,
Boat slip available for sal
Location
State FL
County Duval
Community Mira Vista At Harbortown
Area 025-Intracoastal West-North Of Beach Blvd
Direction Atlantic Boulevard and Intracoastal
Interior
Interior Features Breakfast Bar, Entrance Foyer, Pantry, Primary Bathroom -Tub with Separate Shower, Primary Downstairs, Walk-In Closet(s)
Heating Heat Pump
Cooling Central Air
Flooring Carpet, Tile, Wood
Furnishings Unfurnished
Laundry Electric Dryer Hookup, In Unit, Washer Hookup
Exterior
Garage Additional Parking, Assigned, Detached, Garage, Garage Door Opener, On Street, Secured
Garage Spaces 1.0
Pool Community
Utilities Available Cable Connected
Amenities Available Clubhouse, Fitness Center, Laundry, Management - Full Time, Spa/Hot Tub
Waterfront No
Roof Type Tile
Accessibility Accessible Approach with Ramp, Accessible Bedroom, Accessible Central Living Area, Accessible Closets, Accessible Electrical and Environmental Controls, Accessible Entrance, Accessible Full Bath, Accessible Hallway(s), Accessible Kitchen, Accessible Kitchen Appliances, Accessible Washer/Dryer
Porch Patio, Porch, Screened
Parking Type Additional Parking, Assigned, Detached, Garage, Garage Door Opener, On Street, Secured
Total Parking Spaces 1
Garage Yes
Private Pool No
Building
Lot Description Other
Story 3
Sewer Public Sewer
Water Public
Architectural Style Other
Level or Stories 3
Structure Type Block,Stucco
New Construction No
Construction Status Updated/Remodeled
Schools
Elementary Schools Alimacani
Others
HOA Name May Management
HOA Fee Include Insurance,Maintenance Grounds,Security,Sewer,Trash,Water
Senior Community No
Tax ID 167160-0508
Security Features 24 Hour Security,Fire Sprinkler System,Security System Owned,Smoke Detector(s)
Acceptable Financing Conventional
Listing Terms Conventional

"People Before Property"







