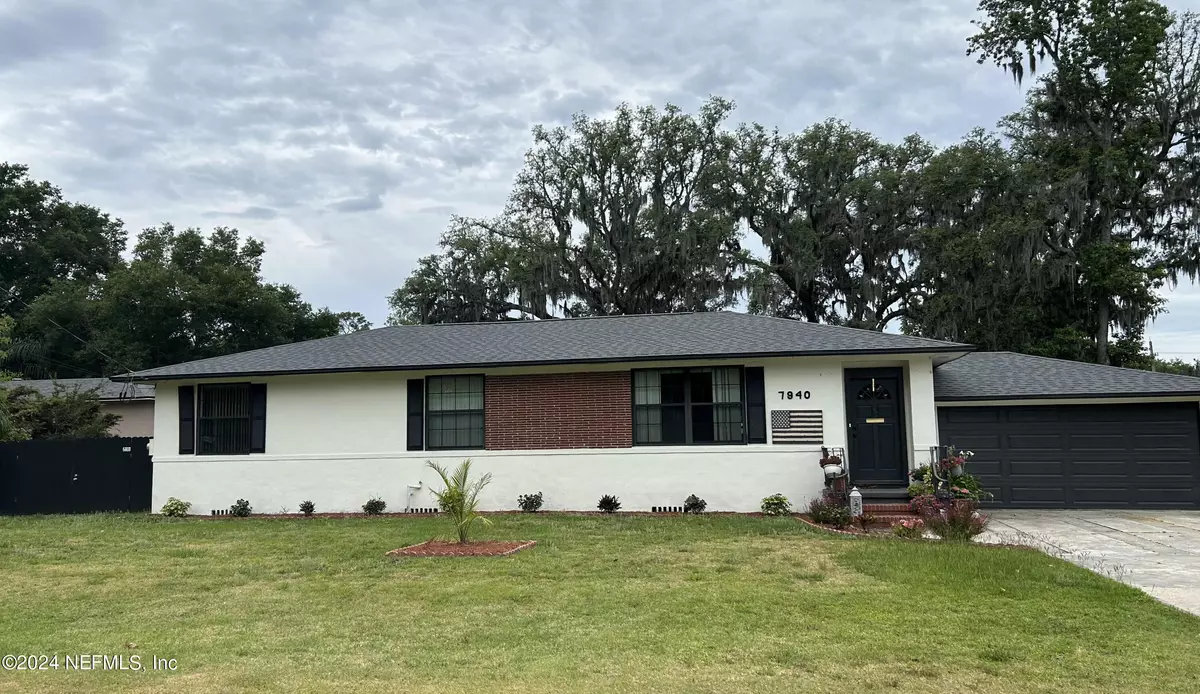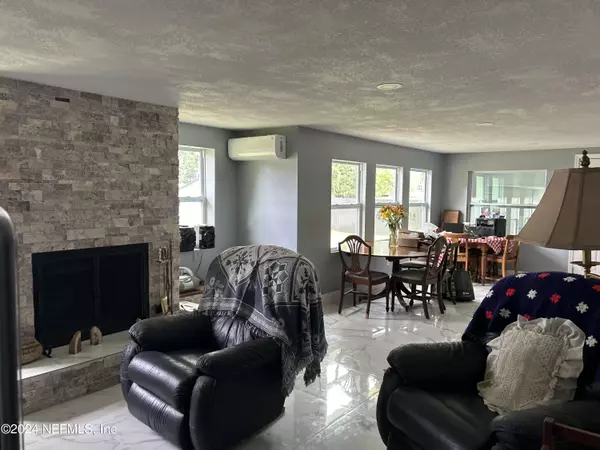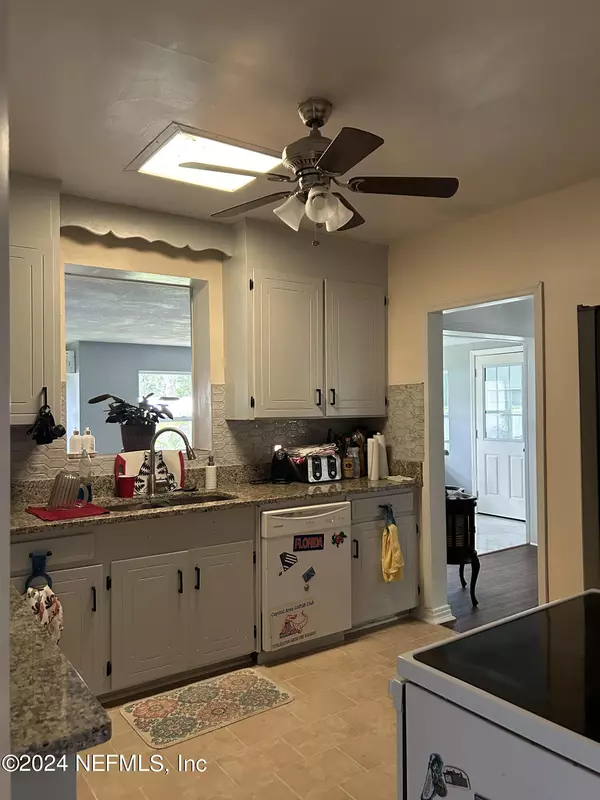
3 Beds
2 Baths
1,889 SqFt
3 Beds
2 Baths
1,889 SqFt
Key Details
Property Type Single Family Home
Sub Type Single Family Residence
Listing Status Active
Purchase Type For Sale
Square Footage 1,889 sqft
Price per Sqft $238
Subdivision San Jose Estates
MLS Listing ID 2025715
Style Ranch
Bedrooms 3
Full Baths 2
Construction Status Updated/Remodeled
HOA Y/N No
Originating Board realMLS (Northeast Florida Multiple Listing Service)
Year Built 1954
Annual Tax Amount $1,578
Lot Size 0.280 Acres
Acres 0.28
Property Description
Location
State FL
County Duval
Community San Jose Estates
Area 012-San Jose
Direction From downtown head south on 95 take exit 346B (University Blvd) to st augustine Rd E to San Jose Blyd to Catawba Dr.
Rooms
Other Rooms Shed(s)
Interior
Interior Features Ceiling Fan(s), His and Hers Closets, Primary Bathroom - Shower No Tub, Walk-In Closet(s)
Heating Central
Cooling Central Air, Wall/Window Unit(s)
Flooring Tile
Fireplaces Number 1
Fireplaces Type Wood Burning
Fireplace Yes
Laundry Electric Dryer Hookup
Exterior
Garage Attached
Garage Spaces 2.0
Fence Back Yard, Other
Pool None
Utilities Available Cable Available, Electricity Connected, Water Connected
Waterfront No
Roof Type Shingle
Porch Glass Enclosed, Rear Porch
Parking Type Attached
Total Parking Spaces 2
Garage Yes
Private Pool No
Building
Sewer Public Sewer
Water Public
Architectural Style Ranch
Structure Type Concrete
New Construction No
Construction Status Updated/Remodeled
Others
Senior Community No
Tax ID 1512510000
Acceptable Financing Cash, Conventional, FHA, VA Loan
Listing Terms Cash, Conventional, FHA, VA Loan

"People Before Property"







