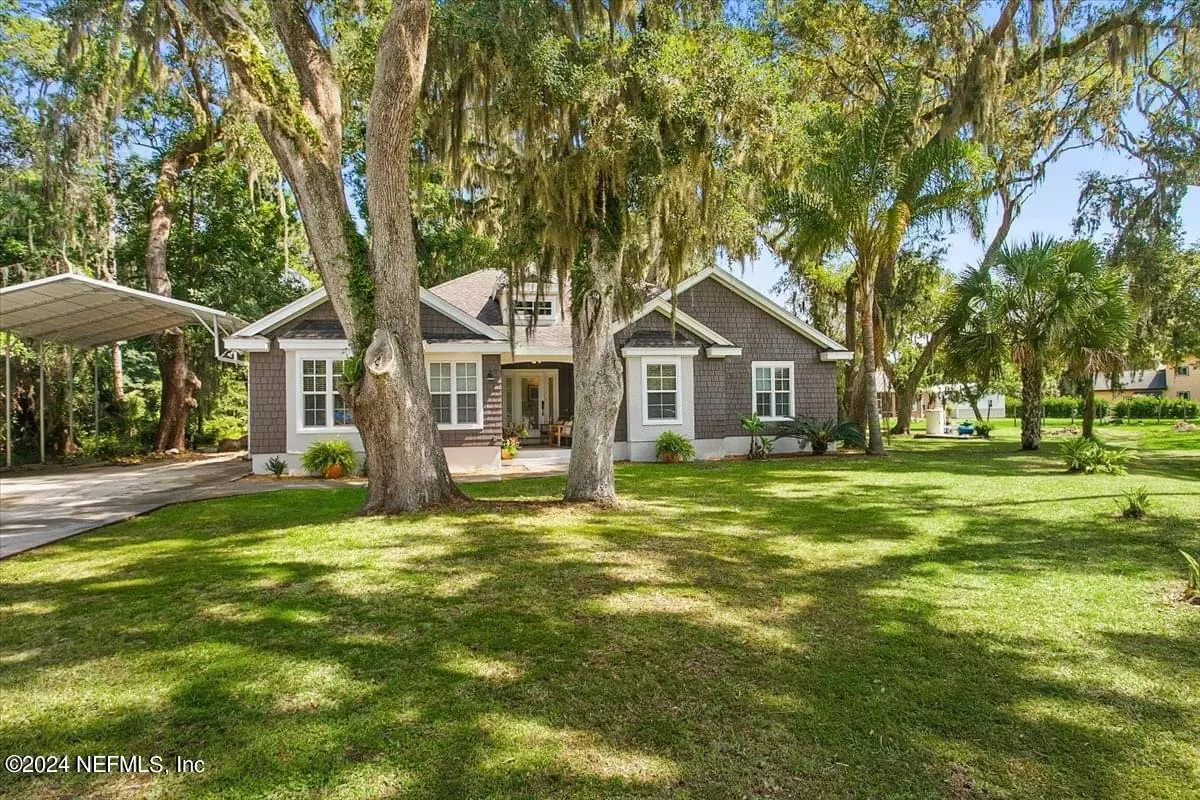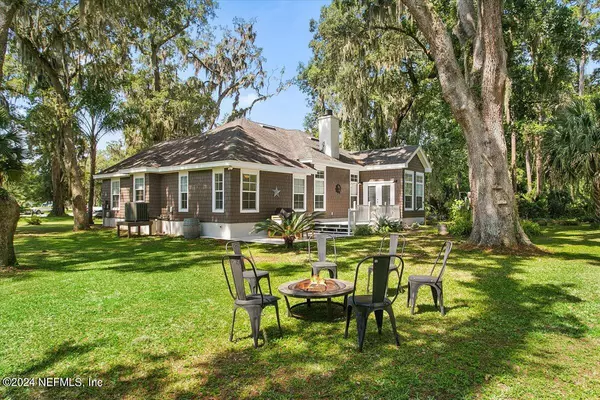
3 Beds
2 Baths
1,895 SqFt
3 Beds
2 Baths
1,895 SqFt
OPEN HOUSE
Sun Nov 24, 11:00am - 2:00pm
Key Details
Property Type Single Family Home
Sub Type Single Family Residence
Listing Status Active
Purchase Type For Sale
Square Footage 1,895 sqft
Price per Sqft $287
Subdivision Fiddlers Walk
MLS Listing ID 2030264
Style Ranch
Bedrooms 3
Full Baths 2
HOA Y/N No
Originating Board realMLS (Northeast Florida Multiple Listing Service)
Year Built 2010
Annual Tax Amount $5,343
Lot Size 0.520 Acres
Acres 0.52
Property Description
Location
State FL
County Nassau
Community Fiddlers Walk
Area 471-Nassau County-Chester/Pirates Woods Areas
Direction I-95 North to East on SR200/A1A, Left on Barnwell, Right on Fiddler's Walk, Left on Sea Hawk. Property is located at the end of the cul de sac.
Interior
Interior Features Entrance Foyer, Kitchen Island, Open Floorplan, Pantry, Primary Bathroom -Tub with Separate Shower, Primary Downstairs
Heating Central, Electric
Cooling Central Air, Electric
Flooring Carpet, Stone
Fireplaces Number 1
Furnishings Unfurnished
Fireplace Yes
Laundry In Garage
Exterior
Garage Carport, Garage
Garage Spaces 1.5
Carport Spaces 2
Pool None
Utilities Available Electricity Available, Propane
Waterfront No
Roof Type Shingle
Porch Deck
Total Parking Spaces 1
Garage Yes
Private Pool No
Building
Lot Description Cul-De-Sac, Many Trees
Sewer Septic Tank
Water Private, Well
Architectural Style Ranch
New Construction No
Schools
Elementary Schools Emma Love Hardee
Middle Schools Fernandina Beach
High Schools Fernandina Beach
Others
Senior Community No
Tax ID 463N28507F00230000
Acceptable Financing Cash, Conventional
Listing Terms Cash, Conventional

"People Before Property"







