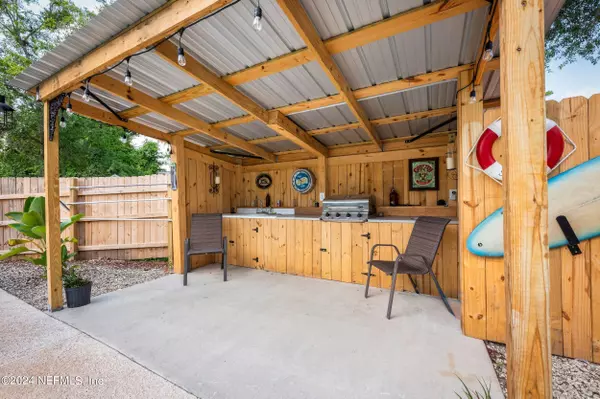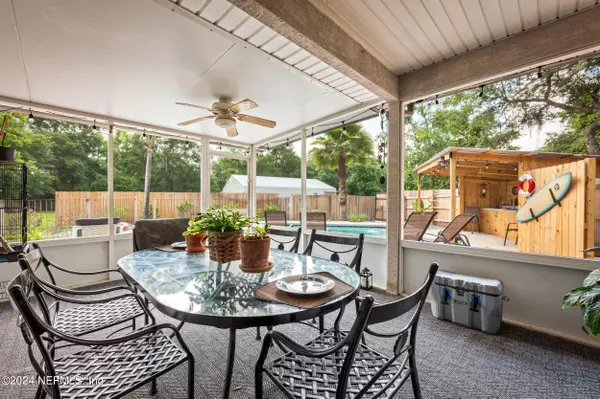
4 Beds
3 Baths
2,500 SqFt
4 Beds
3 Baths
2,500 SqFt
Key Details
Property Type Single Family Home
Sub Type Single Family Residence
Listing Status Active
Purchase Type For Sale
Square Footage 2,500 sqft
Price per Sqft $319
Subdivision Metes & Bounds
MLS Listing ID 2034220
Style Contemporary,Ranch,Traditional
Bedrooms 4
Full Baths 3
Construction Status Updated/Remodeled
HOA Y/N No
Originating Board realMLS (Northeast Florida Multiple Listing Service)
Year Built 1999
Annual Tax Amount $3,895
Lot Size 2.500 Acres
Acres 2.5
Lot Dimensions 108,900
Property Description
Location
State FL
County St. Johns
Community Metes & Bounds
Area 337-Old Moultrie Rd/Wildwood
Direction State Road to 207 to Lightsey Road to left on to Kacie Lane to house on the left.
Rooms
Other Rooms Outdoor Kitchen, Shed(s), Workshop
Interior
Interior Features Breakfast Bar, Breakfast Nook, Built-in Features, Ceiling Fan(s), Entrance Foyer, Open Floorplan, Pantry, Primary Bathroom -Tub with Separate Shower, Skylight(s), Split Bedrooms, Walk-In Closet(s)
Heating Central, Electric, Hot Water
Cooling Central Air
Flooring Laminate, Tile
Fireplaces Number 1
Fireplaces Type Wood Burning
Furnishings Furnished
Fireplace Yes
Laundry Electric Dryer Hookup, In Unit, Lower Level, Sink, Washer Hookup
Exterior
Exterior Feature Dock, Fire Pit, Outdoor Kitchen, Outdoor Shower
Garage Additional Parking, Carport, Detached, Detached Carport
Garage Spaces 6.0
Carport Spaces 6
Fence Back Yard, Wood
Pool In Ground, Fenced
Utilities Available Cable Available, Electricity Available, Electricity Connected, Water Available, Water Connected
Waterfront Yes
View Lake, Pool, Trees/Woods
Roof Type Shingle
Porch Covered, Glass Enclosed, Patio, Porch, Rear Porch, Screened
Total Parking Spaces 6
Garage Yes
Private Pool No
Building
Lot Description Cleared, Cul-De-Sac, Dead End Street, Few Trees, Sprinklers In Front, Sprinklers In Rear
Faces West
Sewer Septic Tank
Water Public, Well
Architectural Style Contemporary, Ranch, Traditional
Structure Type Stucco
New Construction No
Construction Status Updated/Remodeled
Schools
Elementary Schools Webster
Middle Schools Murray
High Schools St. Augustine
Others
Senior Community No
Tax ID 1012510100
Security Features Smoke Detector(s)
Acceptable Financing Cash, Conventional, FHA, USDA Loan, VA Loan
Listing Terms Cash, Conventional, FHA, USDA Loan, VA Loan

"People Before Property"







