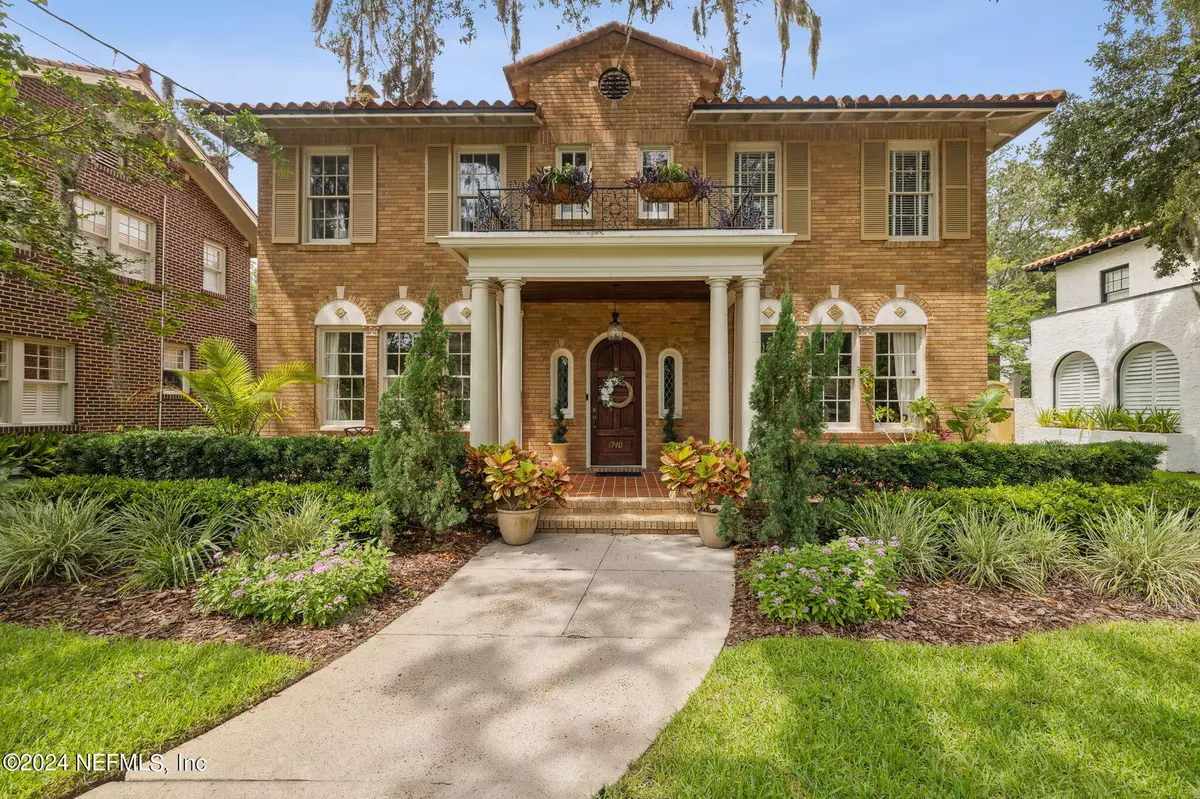
4 Beds
4 Baths
3,216 SqFt
4 Beds
4 Baths
3,216 SqFt
Key Details
Property Type Single Family Home
Sub Type Single Family Residence
Listing Status Active
Purchase Type For Sale
Square Footage 3,216 sqft
Price per Sqft $380
Subdivision Avondale North
MLS Listing ID 2035583
Style Traditional
Bedrooms 4
Full Baths 3
Half Baths 1
Construction Status Updated/Remodeled
HOA Y/N No
Originating Board realMLS (Northeast Florida Multiple Listing Service)
Year Built 1925
Property Description
Up the beautiful stairs, all the bedrooms are together with 3 bathrooms. The primary has 2 walk-in closets and an en-suite with two separate vanities. Two bedrooms share a jack and jill bathroom and one bedroom has access to the full hall bathroom upstairs.
There is a powder room for guests downstairs along with a perfect office area. The backyard is absolutely lovely! The mature shade tree and pretty landscaping in the fenced in backyard will draw you outside!
Location
State FL
County Duval
Community Avondale North
Area 032-Avondale
Direction Heading N on Roosevelt Blvd (Hwy 17); exit and go R on Edgewood Ave towards St Johns River, cross Park St, L on Herschel, 1st R on Challen to home on Right
Interior
Interior Features Breakfast Bar, Breakfast Nook, Built-in Features, Ceiling Fan(s), Eat-in Kitchen, Entrance Foyer, His and Hers Closets, Jack and Jill Bath, Pantry, Primary Bathroom -Tub with Separate Shower, Skylight(s), Walk-In Closet(s)
Heating Central
Cooling Central Air, Electric
Flooring Tile, Wood
Fireplaces Number 1
Furnishings Unfurnished
Fireplace Yes
Laundry In Unit, Lower Level, Washer Hookup
Exterior
Garage Detached, Garage
Garage Spaces 2.0
Fence Back Yard, Wood
Pool None
Utilities Available Electricity Connected, Sewer Connected, Water Connected
Waterfront No
Roof Type Tile
Porch Covered, Front Porch
Total Parking Spaces 2
Garage Yes
Private Pool No
Building
Lot Description Historic Area
Sewer Public Sewer
Water Public
Architectural Style Traditional
New Construction No
Construction Status Updated/Remodeled
Others
Senior Community No
Tax ID 0794820000
Acceptable Financing Cash, Conventional, FHA, VA Loan
Listing Terms Cash, Conventional, FHA, VA Loan

"People Before Property"







