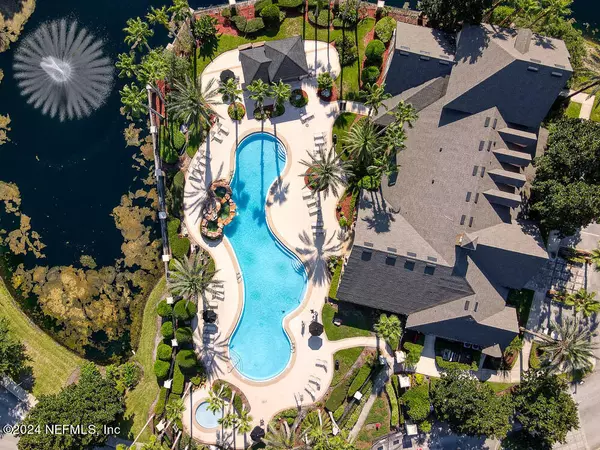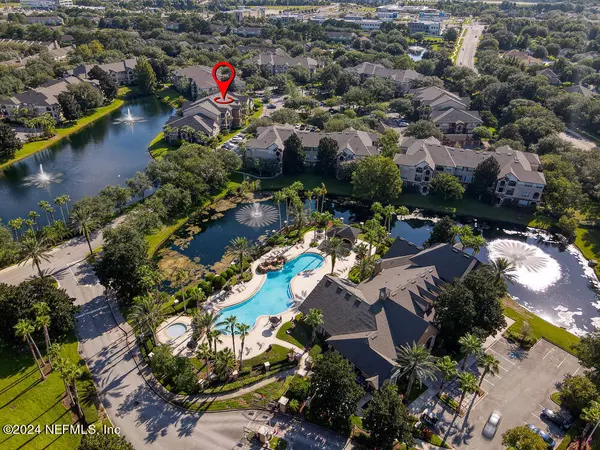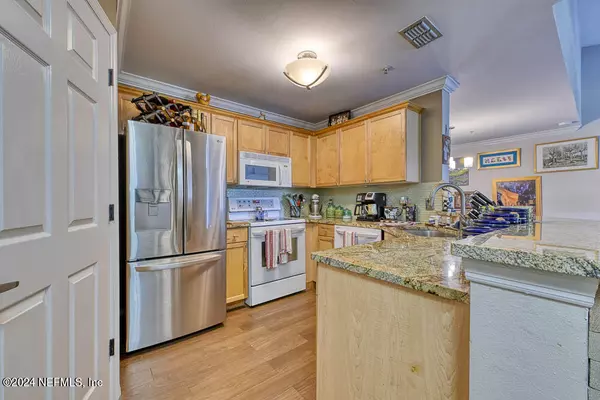
2 Beds
2 Baths
1,283 SqFt
2 Beds
2 Baths
1,283 SqFt
Key Details
Property Type Condo
Sub Type Condominium
Listing Status Active
Purchase Type For Sale
Square Footage 1,283 sqft
Price per Sqft $190
Subdivision Reserve At James Island Lc
MLS Listing ID 2046525
Bedrooms 2
Full Baths 2
HOA Fees $437/mo
HOA Y/N Yes
Originating Board realMLS (Northeast Florida Multiple Listing Service)
Year Built 2001
Annual Tax Amount $1,487
Lot Size 871 Sqft
Acres 0.02
Property Description
Location
State FL
County Duval
Community Reserve At James Island Lc
Area 024-Baymeadows/Deerwood
Direction From I-295 and Gate Pkwy head West to left on Burnt Mill Road. Turn right into the community. Enter community using Visitor Lane & Gate and proceed to building 16.
Interior
Interior Features Breakfast Bar, Ceiling Fan(s), Entrance Foyer, His and Hers Closets, Pantry, Primary Bathroom - Tub with Shower, Smart Thermostat, Split Bedrooms, Walk-In Closet(s)
Heating Electric, Heat Pump
Cooling Central Air, Electric
Flooring Carpet, Tile, Vinyl
Laundry Electric Dryer Hookup, In Unit, Washer Hookup
Exterior
Garage Additional Parking, Garage, Garage Door Opener
Garage Spaces 1.0
Utilities Available Cable Available, Electricity Connected, Sewer Connected, Water Connected
Amenities Available Barbecue, Basketball Court, Clubhouse, Fitness Center, Gated, Management- On Site, Spa/Hot Tub, Trash
Waterfront Yes
View Lake
Total Parking Spaces 1
Garage Yes
Private Pool No
Building
Story 3
Sewer Public Sewer
Water Public
Level or Stories 3
New Construction No
Schools
Elementary Schools Twin Lakes Academy
Middle Schools Twin Lakes Academy
High Schools Atlantic Coast
Others
HOA Fee Include Trash
Senior Community No
Tax ID 1677413222
Acceptable Financing Cash, Conventional
Listing Terms Cash, Conventional

"People Before Property"







