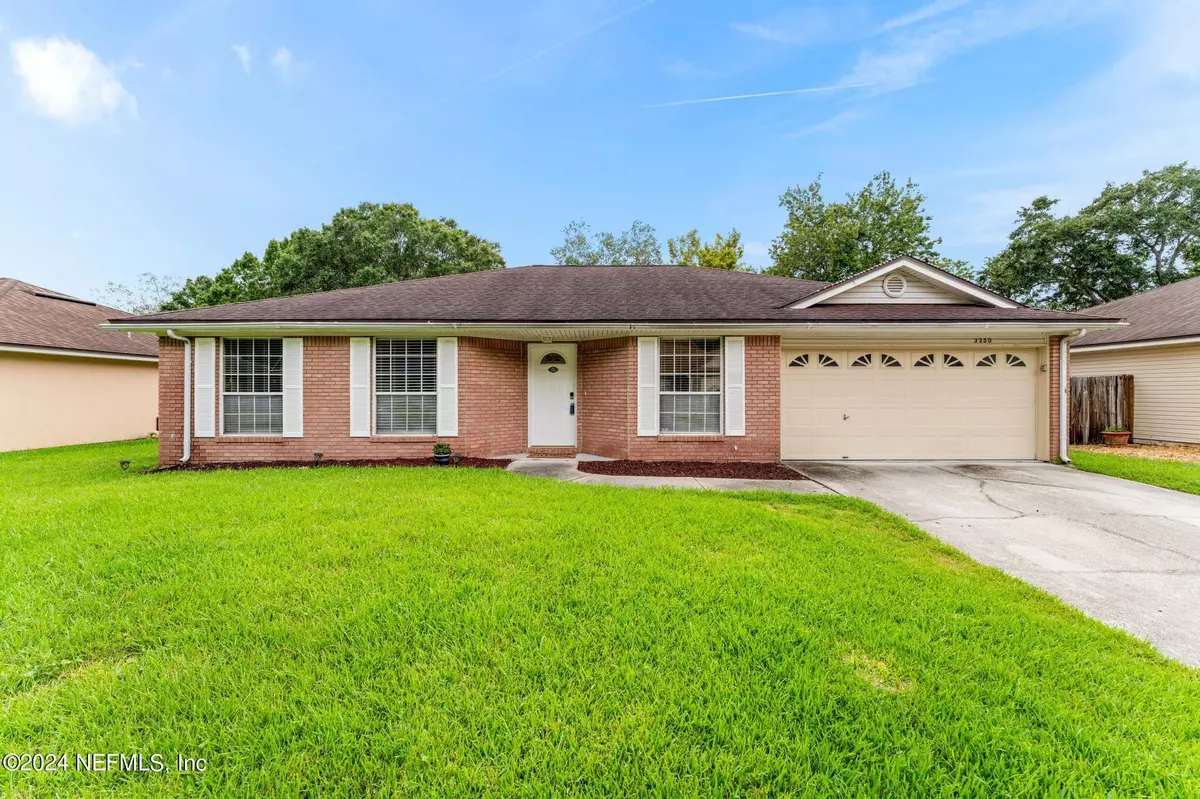
3 Beds
2 Baths
1,611 SqFt
3 Beds
2 Baths
1,611 SqFt
Key Details
Property Type Single Family Home
Sub Type Single Family Residence
Listing Status Active
Purchase Type For Sale
Square Footage 1,611 sqft
Price per Sqft $241
Subdivision Hickory Glen
MLS Listing ID 2046618
Style Traditional
Bedrooms 3
Full Baths 2
HOA Y/N No
Originating Board realMLS (Northeast Florida Multiple Listing Service)
Year Built 1992
Annual Tax Amount $4,608
Lot Size 8,712 Sqft
Acres 0.2
Property Description
Location
State FL
County Duval
Community Hickory Glen
Area 022-Grove Park/Sans Souci
Direction Exit Belfort Rd North to Left on Bowden Rd. to Right on Hickory Glen. Turn Right. Home is on the left.
Interior
Interior Features Eat-in Kitchen, Pantry, Primary Bathroom - Tub with Shower, Split Bedrooms, Vaulted Ceiling(s), Walk-In Closet(s)
Heating Central
Cooling Central Air
Exterior
Garage Garage
Garage Spaces 2.0
Fence Back Yard
Pool None
Utilities Available Electricity Available, Sewer Connected, Water Connected
Waterfront No
Roof Type Shingle
Parking Type Garage
Total Parking Spaces 2
Garage Yes
Private Pool No
Building
Sewer Public Sewer
Water Public
Architectural Style Traditional
Structure Type Aluminum Siding
New Construction No
Others
Senior Community No
Tax ID 1545036410
Security Features Smoke Detector(s)
Acceptable Financing Cash, Conventional, FHA, VA Loan
Listing Terms Cash, Conventional, FHA, VA Loan

"People Before Property"







