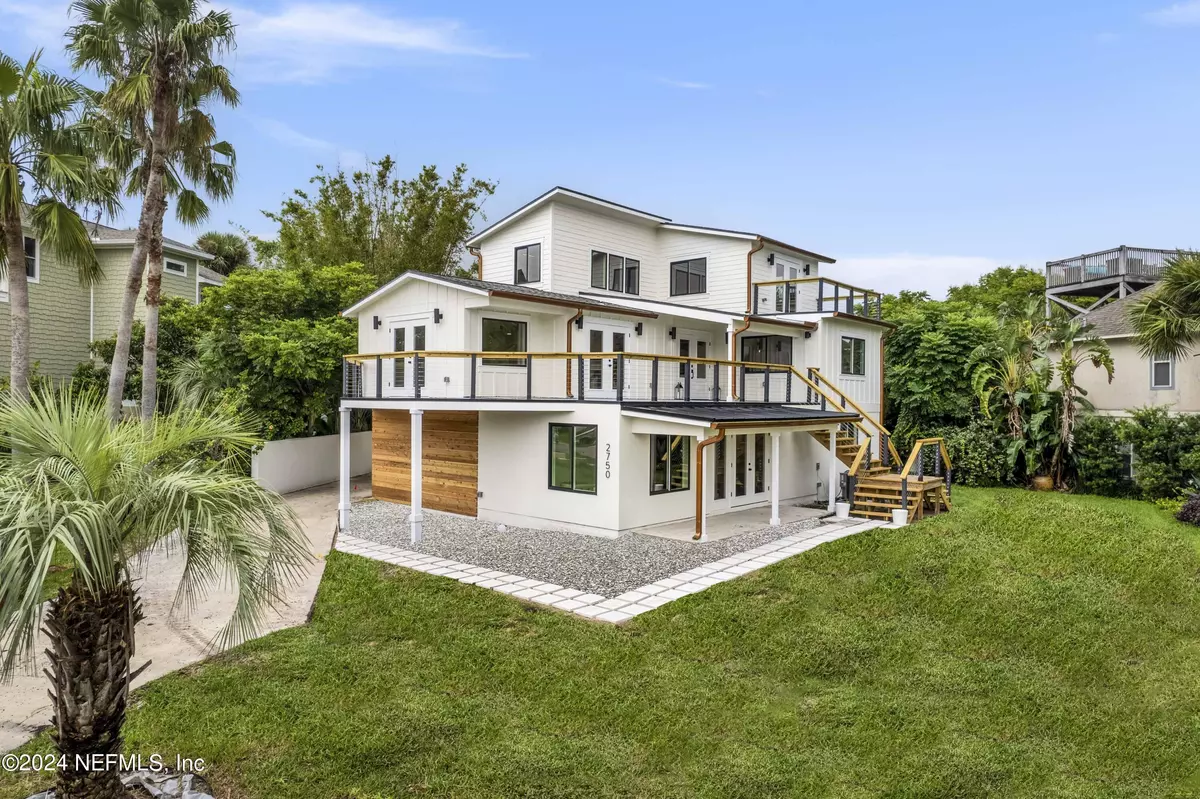
4 Beds
5 Baths
3,027 SqFt
4 Beds
5 Baths
3,027 SqFt
Key Details
Property Type Single Family Home
Sub Type Single Family Residence
Listing Status Active
Purchase Type For Sale
Square Footage 3,027 sqft
Price per Sqft $495
Subdivision Porpoise Point
MLS Listing ID 2047303
Style Contemporary
Bedrooms 4
Full Baths 3
Half Baths 2
Construction Status Updated/Remodeled
HOA Fees $480/ann
HOA Y/N Yes
Originating Board realMLS (Northeast Florida Multiple Listing Service)
Year Built 1986
Annual Tax Amount $8,002
Lot Size 0.260 Acres
Acres 0.26
Property Description
Location
State FL
County St. Johns
Community Porpoise Point
Area 266-Vilano Beach
Direction From A1A in Vilano Beach, West on Vilano Rd, take the third exit from the roundabout to Harbor Ct. Home will be on the left.
Interior
Interior Features Breakfast Bar, Built-in Features, Butler Pantry, Ceiling Fan(s), Guest Suite, His and Hers Closets, Kitchen Island, Open Floorplan, Primary Bathroom -Tub with Separate Shower, Primary Downstairs, Smart Home, Smart Thermostat, Walk-In Closet(s), Wet Bar
Heating Central, Electric, Zoned
Cooling Central Air, Electric, Multi Units, Zoned
Flooring Vinyl
Fireplaces Type Double Sided, Electric
Fireplace Yes
Laundry Electric Dryer Hookup, Lower Level
Exterior
Exterior Feature Balcony
Garage Detached, Electric Vehicle Charging Station(s), Garage, Garage Door Opener
Garage Spaces 2.0
Pool None
Utilities Available Cable Available, Electricity Connected, Sewer Connected, Water Connected, Propane
Waterfront No
View Intracoastal, Marina, Water
Roof Type Shingle
Porch Deck, Front Porch, Patio, Porch
Total Parking Spaces 2
Garage Yes
Private Pool No
Building
Lot Description Sprinklers In Front, Sprinklers In Rear
Sewer Public Sewer
Water Public
Architectural Style Contemporary
Structure Type Block,Fiber Cement,Stucco
New Construction No
Construction Status Updated/Remodeled
Schools
Elementary Schools Ketterlinus
Middle Schools Sebastian
High Schools St. Augustine
Others
HOA Fee Include Maintenance Grounds
Senior Community No
Tax ID 1488410090
Acceptable Financing Cash, Conventional, VA Loan
Listing Terms Cash, Conventional, VA Loan

"People Before Property"







