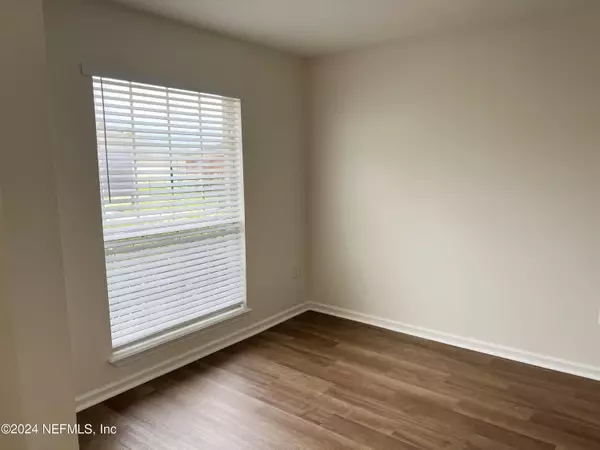
4 Beds
2 Baths
1,978 SqFt
4 Beds
2 Baths
1,978 SqFt
Key Details
Property Type Single Family Home
Sub Type Single Family Residence
Listing Status Active
Purchase Type For Sale
Square Footage 1,978 sqft
Price per Sqft $197
Subdivision Glen Haven
MLS Listing ID 2049491
Style Ranch
Bedrooms 4
Full Baths 2
Construction Status Updated/Remodeled
HOA Fees $250/ann
HOA Y/N Yes
Originating Board realMLS (Northeast Florida Multiple Listing Service)
Year Built 2005
Annual Tax Amount $4,340
Lot Size 0.280 Acres
Acres 0.28
Property Description
Location
State FL
County Clay
Community Glen Haven
Area 163-Lake Asbury Area
Direction From Henley Rd, east on County Road 739B, left on Branscomb Rd, right on Havengate Rd, right on Sandhaven Ct and home is on at the end of the cul-de-sac
Interior
Interior Features Breakfast Bar, Breakfast Nook, Ceiling Fan(s), Entrance Foyer, His and Hers Closets, Pantry, Primary Bathroom -Tub with Separate Shower, Split Bedrooms, Vaulted Ceiling(s), Walk-In Closet(s)
Heating Central, Electric, Heat Pump
Cooling Central Air, Electric
Flooring Carpet, Laminate, Tile, Vinyl
Fireplaces Number 1
Fireplaces Type Wood Burning
Furnishings Unfurnished
Fireplace Yes
Laundry Electric Dryer Hookup, Washer Hookup
Exterior
Garage Attached, Garage, Garage Door Opener
Garage Spaces 2.0
Fence Back Yard, Privacy, Wood
Pool None
Utilities Available Cable Available, Electricity Connected, Natural Gas Not Available, Sewer Connected, Water Connected
Waterfront No
Roof Type Shingle
Porch Patio
Parking Type Attached, Garage, Garage Door Opener
Total Parking Spaces 2
Garage Yes
Private Pool No
Building
Lot Description Irregular Lot
Sewer Public Sewer
Water Public
Architectural Style Ranch
Structure Type Brick Veneer,Frame
New Construction No
Construction Status Updated/Remodeled
Schools
Elementary Schools Lake Asbury
Middle Schools Lake Asbury
High Schools Clay
Others
HOA Name Glen Haven Owners Association
Senior Community No
Tax ID 21052501009401826
Security Features Smoke Detector(s)
Acceptable Financing Cash, Conventional, FHA, USDA Loan, VA Loan
Listing Terms Cash, Conventional, FHA, USDA Loan, VA Loan

"People Before Property"







