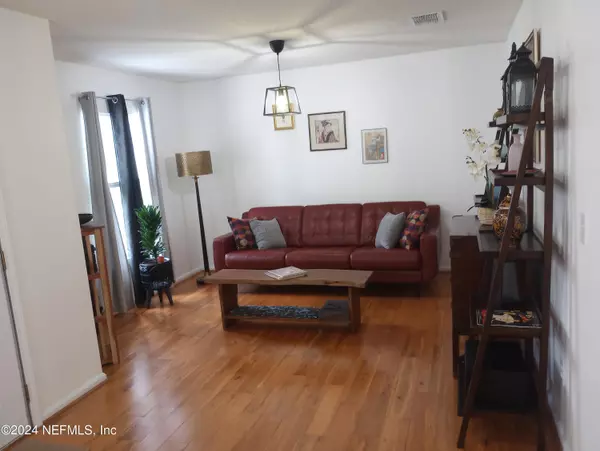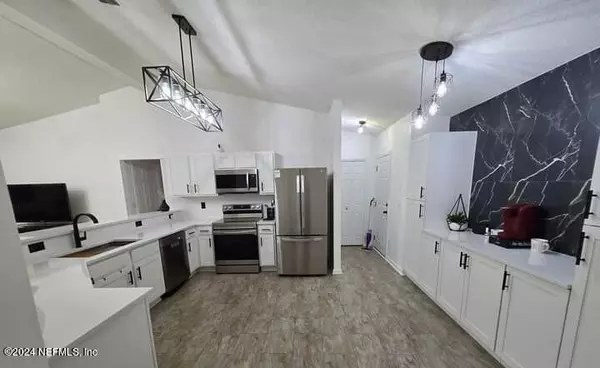
3 Beds
2 Baths
1,890 SqFt
3 Beds
2 Baths
1,890 SqFt
Key Details
Property Type Single Family Home
Sub Type Single Family Residence
Listing Status Active Under Contract
Purchase Type For Sale
Square Footage 1,890 sqft
Price per Sqft $161
Subdivision Hunters Walk
MLS Listing ID 2050510
Bedrooms 3
Full Baths 2
Construction Status Updated/Remodeled
HOA Fees $121/qua
HOA Y/N Yes
Originating Board realMLS (Northeast Florida Multiple Listing Service)
Year Built 2006
Annual Tax Amount $1,362
Lot Size 10,018 Sqft
Acres 0.23
Property Description
Location
State FL
County Duval
Community Hunters Walk
Area 081-Marietta/Whitehouse/Baldwin/Garden St
Direction Exit I-10 at Chaffee Rd. go North on Chaffee. Turn left on Beaver St. and proceed to Halsema Rd. turn right. Go left into Hunter's Walk and proceed to house on Left. House is 11th house on the left and is just past the woods at the bend in the road to the right. Sign in yard.
Interior
Interior Features Breakfast Bar, Ceiling Fan(s), His and Hers Closets, Open Floorplan, Pantry, Primary Bathroom -Tub with Separate Shower, Split Bedrooms
Heating Central
Cooling Central Air
Flooring Carpet, Laminate, Wood
Furnishings Unfurnished
Laundry Electric Dryer Hookup, In Unit
Exterior
Garage Garage, Garage Door Opener
Garage Spaces 2.0
Pool None
Utilities Available Cable Available, Electricity Connected, Sewer Connected, Water Connected
Waterfront No
View Trees/Woods
Roof Type Shingle
Porch Deck
Total Parking Spaces 2
Garage Yes
Private Pool No
Building
Sewer Public Sewer
Water Public
Structure Type Fiber Cement,Stucco
New Construction No
Construction Status Updated/Remodeled
Others
Senior Community No
Tax ID 0018170650
Security Features Security System Owned,Smoke Detector(s)
Acceptable Financing Cash, Conventional, FHA, VA Loan
Listing Terms Cash, Conventional, FHA, VA Loan

"People Before Property"







